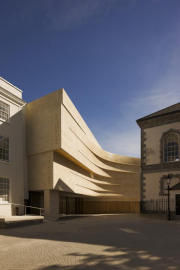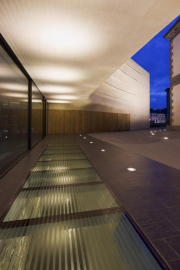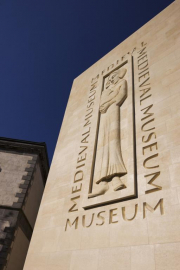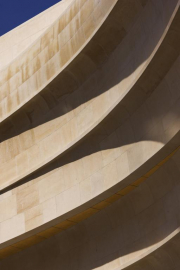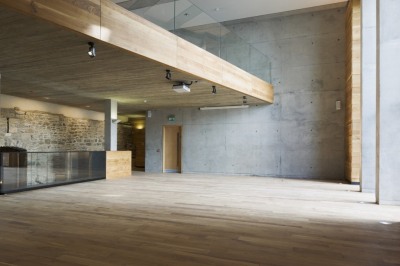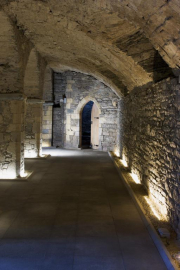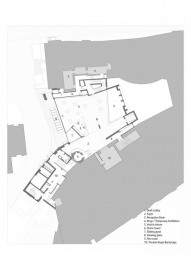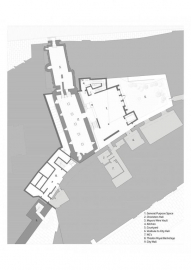Waterford Medieval Museum
Headline: Waterfords Medieval Museum is a new architectural landmark and major visitor destination in Irelands South East. The museum is located in the oldest part of Waterford City and its vibrant cultural heart, known as The Viking Triangle. It houses a magnificent collection of artifacts and hosts numerous public events.
Brief description: The Viking Triangle, the historic core of Waterford, Irelands oldest city, suffered until recently from neglect. Central to the Viking Triangle urban regeneration project was the creation of three new museums forming the core of a new visitor trail. The most important project, a new Medieval Museum, displays the medieval treasures of Waterford and incorporates a medieval undercroft. This is an intensely urban project; the front façade wraps around the back of the Cathedral, creating a link between the two beautiful squares and internally the building links a number of adjacent civic buildings as well as addressing its own functional requirements.
Project description: A diverse range of historic and modern buildings constrain the site boundaries to a U-shape with the open end facing directly onto the unadorned eastern façade of 18th century Christ Church Cathedral across a narrow gap. The building envelope contains two functional components under a uniform skin; the medieval museum and backstage facilities of a 19th Century Theatre. The museum straddles and protects from the elements a conserved ecclesiastical medieval structure known as the Choristers Hall. The internal movement through the building links with the external visitor trail around the Viking Triangle and the hand-held GPS electronic multilingual guides make no distinction between inside and outside. Visitors move through the museum by using the lift to start their tour on the top floor and use the stairs to drop down to the next level on exiting the exhibition spaces. The structural solution was to form an in-situ concrete frame placed on raft foundations avoiding piling and potentially damaging adjacent historical buildings. Approaching the Museum, a glass pavement provides views to the Choristers Hall below and the façade overhangs framing a gateway portal into the building. The entire width of recessed glazing can be used as entry, with sliding glazed screens being used to open the ground floor to Cathedral Square. The reception desk acts as a central pivot object around which the circulation and internal volumes are organized. The façade is a long block which exposes a simple rectangular face to the Mall and then sweeps around the back of the Cathedral splitting horizontally. It connects the two fine public spaces on either side of the Cathedral and ends are used to reinforce their respective urban spaces as well as advertising the Museum to its approaches. The warm Dundry facing stone follows from its use in the original medieval Cathedral and provides a break from the cool crisp 18th century surrounding structures. A clay working model was converted to a parametric NURBS surface computer model that was driven off a spreadsheet allowing the curves to be adjusted for correct tangents with the processed output fed to cutting machines. A 30m high figure, the Waterford lady, based on a tiny 13th century belt mount found in city excavations was sculpted on one gable.
Sustainable aspects of the work The Museum is constructed using in-situ concrete which provides thermal mass to moderate environmental conditions and a mean temperature control avoiding peak energy demands. As a new infill it shares party walls and reduces heating loads in adjoining buildings. Facing materials are natural; native Irish oak, Dundry stone on the facade and slate from Wales on main floor.
Museum floor area: 1,500 m2 Site area: 850m2

