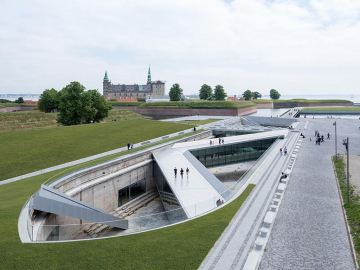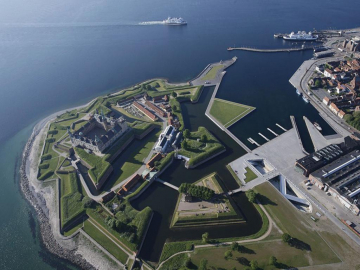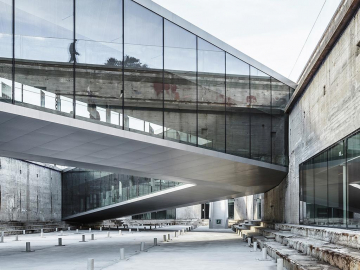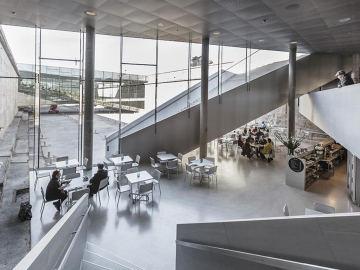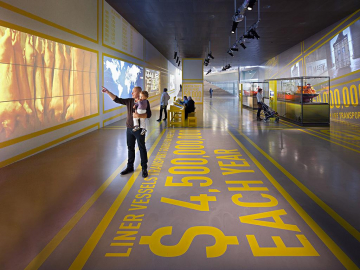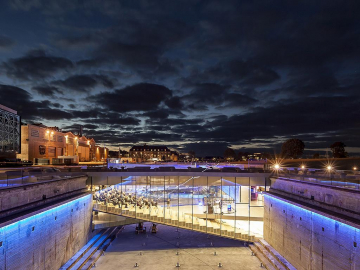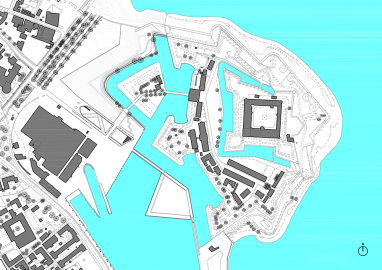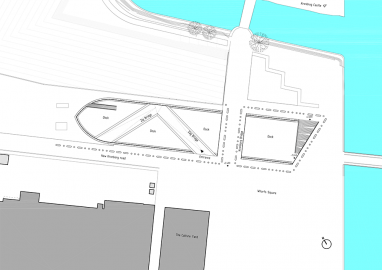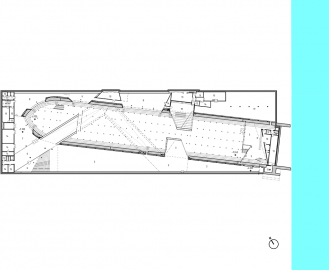Danish Maritime Museum
DANISH MARITIME MUSEUM FROM AN INDUSTRIAL TO A CULTURAL HARBOUR
The new Danish Maritime Museum is the culmination of a fifteen year vision and master plan to transform Helsingør s former centuries old shipbuilding harbor that had in days past employed thousands but had since fallen on hard times into the city s cultural heart celebrating Helsingør s storied maritime history. The 5,000 m2 subterranean museum is within and built around one of the harbor s dry docks adjacent to Kronborg Castle of Hamlet fame, thus the dry dock itself forms the centerpiece of the museum s collection.
Due to the UNESCO World Heritage status of Kronborg Castle, the museum, formerly located within the castle s walls, was evicted in order to restore the castle s original interiors.
INSIDE OUT
It was decided that the museum s exhibition program should be housed inside the dry dock next to the castle. It would be a pity to drown this industrial fossil in museum program, or even to bury it under faux fortifications. The dilemma was that UNESCO demanded that nothing stick out of the groundto avoid disturbing the view of the castlebut at the same time the museum wanted an architectural statement to attract visitors. BIG therefore decided to turn the dock inside out instead, to embrace it with the museumas a radical act of preservation, wrapping the museum around the existing dock like a doughnut. This solved several problems in the brief. It insulated the old cold and leaking dock. It provided daylight into the museum, and by offsetting the new wall it provided enough space to join the entire museum in one new location. By turning the museum into a void rather than an object, BIG could combine the need for discretion with the desire for attention: To be and NOT to be.
A series of three two-level bridges span the dry dock, serving as connectors in the urban realm on the top and as short-cuts to different sections of the museum. A sloping zigzag bridge spanning the entire dry dock navigates visitors to the main entrance. This bridge creates a dynamic tension between old and new as visitors descend into the museum space overlooking the majestic surroundings above and below ground, while Denmark s maritime history unfolds in a continuous motion. All floors connecting exhibition spaces with the auditorium, classroom, offices, café and the dock floor within the museumslope gently, so that a visitor continually descends further below the water s edge to immerse themselves in Danish maritime lore. By arranging the galleries in a continuous loop around the dry dock walls and leaving the dock open, the 3000 m2 dock becomes the centerpiece of the exhibitionan open, outdoor area where visitors experience the size and scale of the ship building industry turning it into a new outdoor performance space for the entire community.
Since its completion in October 2013, the museum has more than tripled its visitation within the first year and is open to the public for outdoor activities, exhibitions and events, making it a cultural hub in the region throughout the year.
SOCIAL INFRASTRUCTURE
The project takes the infrastructure of the centuries-old industry of ship building, which no longer is economically viable, and breathes new cultural and social life into Helsingør s harbor. The Danish Maritime Museum demonstrates that by proactively cross-breeding public infrastructurea dry dockwith social programs, we can inject new urban life into the heart of our cities . . . any city that has lost its former industries and is looking for ways to look forward and respectfully co-existing within its past heritage.

