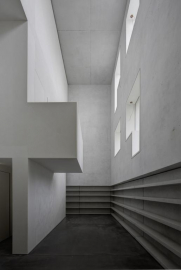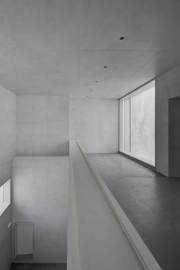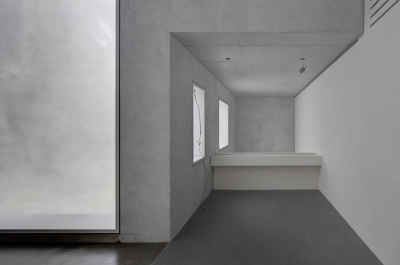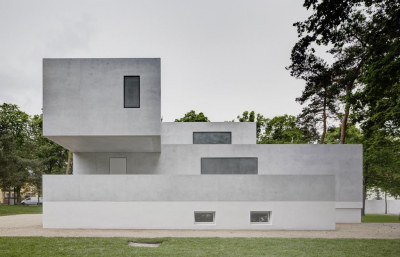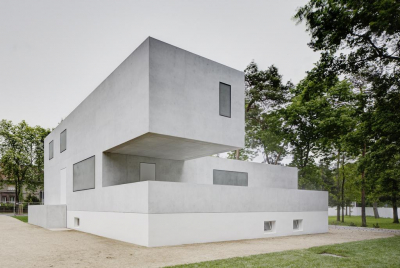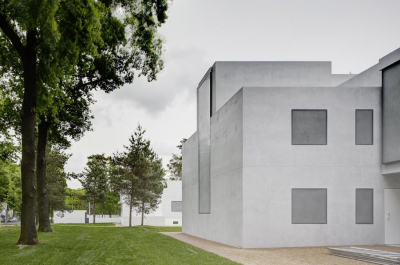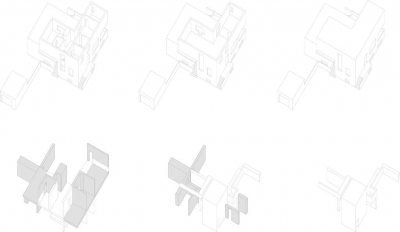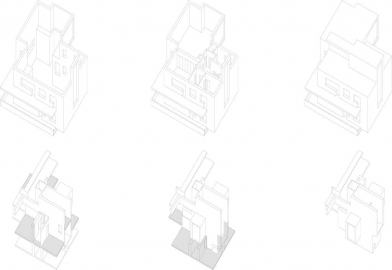Bauhaus Masters Houses
In 1925 Gropius built in Dessau the Bauhaus building and the four Masters Houses for himself and the the Bauhaus lecturers Moholy-Nagy, Feininger, Muche, Schlemmer, Kandinsky and Klee.?In 1932 the NSDAP closed the Bauhaus; in1945 the Gropius villa and the Moholy-Nagys house was torn down by an air raid.?After the war, the GDR considered the Bauhaus an expression of the capitalist ideology; only after the wall fall in 1989 a reappraisal of the Bauhaus heritage took place in Dessau and an intense discussions on the lost Masters Houses suddenly exploded.?To reconstruct the missing houses would mean to restore the ensemble as a showcase of internationally renowned early modernism, yet it would also mean destroying the traces that Nazi Germany and the GDR left on the site, attesting the former its opposition, the latter its utter disinterest.?A question arose about a possible strategy between keeping the elements of the site as witness to a contradictory past and reconstructing Gropius original as if nothing had happened. In a invited competition, Bruno Fioretti Marquez came up with a convincing, yet heavily theoretical, scheme that answered this question.?_Our memory lives of blurriness and imprecision_ they said, their almost philosophical concept referred to the work of artists and writers like Sugimoto, and Borges, with their ideas cuing off themes of memory and imagination. ?The project is an experiment questioning what a reconstruction is or could be, an architecture that evokes questions rather than delivers specific answers. (1)
The project redraws the volumes of the missing buildings in casted insulating concrete but decline any further similitude through the intentional omission of conventional technical details. ?The drastic reduction of the two buildings into grey sculptures turns the ensemble in a hybrid alloy of past and contemporary architecture. The recognition of its constituents still enables the observer to experience the compositional qualities of the lost original.? The diffuse light required for the expositions spaces in the new volumes is provided by fixed glass panels placed in the original position and size of the historical windows. ?The constructive reduction of detail is consistently followed on the inside; the spaces are articulated through a wooden hollow structure which accommodates staircases, elevator and technical infrastructure. This "artifact" fragmentarily retraces the original layout while creating a new internal configurations.? Windows now hang in the air, silently indicating where the original rooms and walls once were.?The three main materials, concrete, glass and wood have been subjected to a variety of surface treatments, all manually applied, that estranged them from its original industrial appearance and reintroducing an artisanal dimension.
The building looks like a sketch model. Instead of recreating the original buildings in a specific historical state, set in aspic, they still seem to be shifting in permanent oscillation.?At the same time the design solves one of the main problems of the commission. While the small rooms of Gropius original designs would simply not have been adequate as event and exhibition spaces, now the vertical voids offer wide flexibility for use.
By managing to turn their ideas of blurriness and imprecision into well-detailed buildings, the architects avoided any idyllic recreation of the Bauhaus perfect modernist world. The Bauhaus architecture was a provocation in its time and the new Masters Houses are a highly controversial piece of architecture, that hopefully will keep the controversies of early modernism, German history, and the Bauhaus itself, alive. And nothing could maintain the heritage of the Bauhaus better than an ongoing controversy. (2)
(1) (2) F. Heilmeyer Gropius Ghosts Bauhaus reinterpreted Uncube

