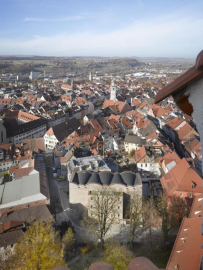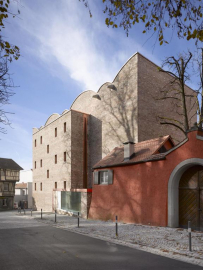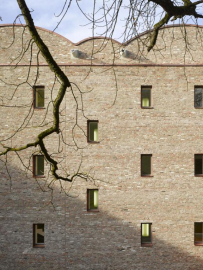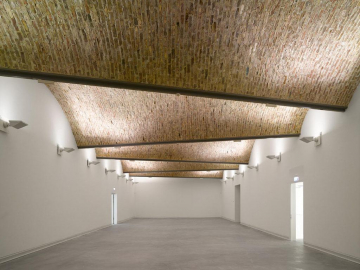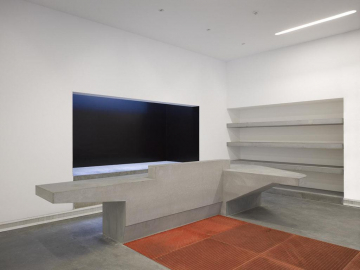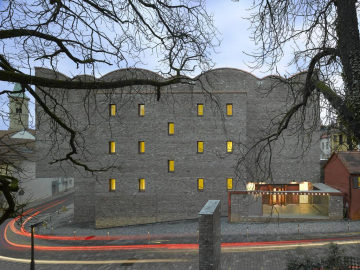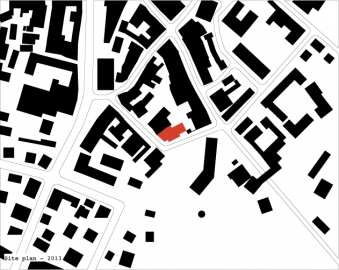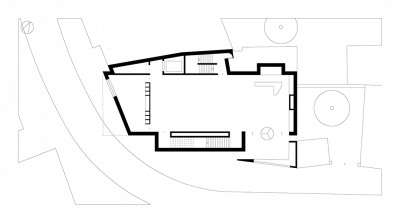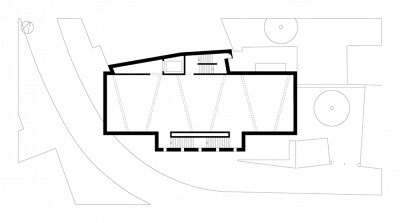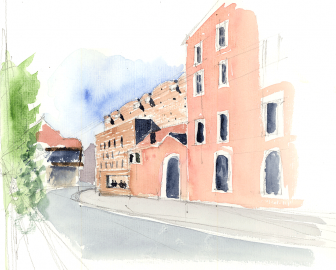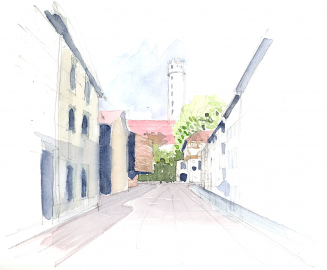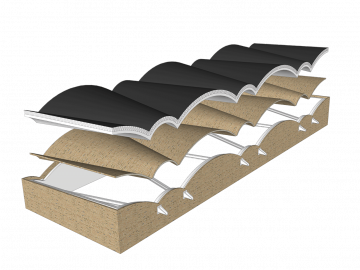Ravensburg Art Museum
Old and yet new, that was our idea for the new art museum in Ravensburg, which is located in the historically valuable old part of the town.
We formed a structure with largely closed brick facades, for the sake of optimal protection for the art works. By using recycled brickwork we created a connection between the old buildings and the new construction. In this context we are interested in using recycled building materials as part of a sustainable approach. This results in the self-supporting structure of the roof vault. The building is of the first museums ever built in a passive house standard.
To learn from the long tradition of building without falling into historicism is the decisive approach used for the design of the new art museum in Ravensburg. To exhibit the modern art that constitutes the basis of the Peter and Gudrun Selinka Collection, spaces with a strong sense of enclosure have been created, with window openings only at selected locations. The corporeal nature of this architecture is especially apparent in the vaulted brick shells on the upper level.
The architectural insertion on the southern edge of Ravensburgs old town is only discernable upon second glance. It is an art museum that, through impressive craftsmanlike qualities, familiar materials, beautiful junctures and a well-functioning floor plan, fits harmoniously and unobtrusively into the historical context of the city. This integration is emphasized as an important point of reference for the design. The building is not meant to establish a strong contrast through modernity, but instead to fit harmoniously and self-evidently into a townscape that has developed over centuries.
Upon the very first glance, the new museum appears familiar. The buildings integration into the urban fabric and the materiality of its recycled brickwork are the sources of this ambiguity, which responds to the special qualities of this central location. The simple spatial concept an entrance court to rectangular and neutral exhibition spaces that are flanked by circulation elements in the middle is enclosed with an outer shell of recycled bricks. The roof is built as a vaulted structure of brick shells that span the entire width of the space.
The bricks were recovered from a demolished monastery near the Belgian border and through their reuse, point to the central role of sustainability in construction. Why should new materials be produced when we can recycle old ones that have proven themselves over centuries? Old and yet new even in terms of sustainability, the contrast is clear.
The heating and cooling distribution system supplies the air-conditioning equipment, including downstream zones, as well as the concrete core temperature control.
This is the worlds first built to passive house standards. It is supplied with air, heat and cooling only as needed and is designed to reduce its primary energy input to a bare minimum. The overall system is controlled and monitored by a BMS and it is operated and supervised by the energy provider via a control centre. Heat is generated by a gas absorption heat pump. A geothermal probe field serves as the heat source. In the summer, the heat pump works as a chiller.

