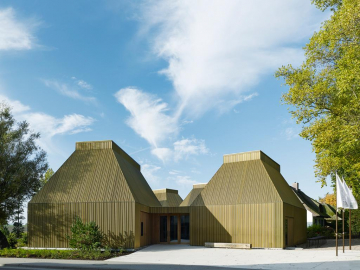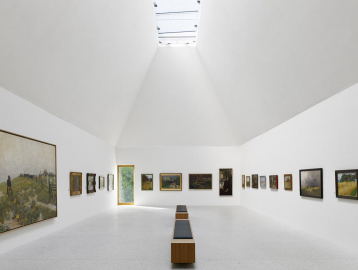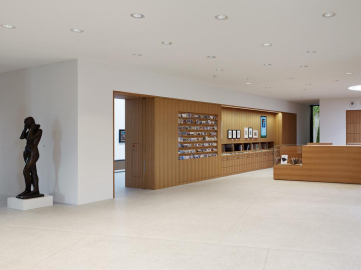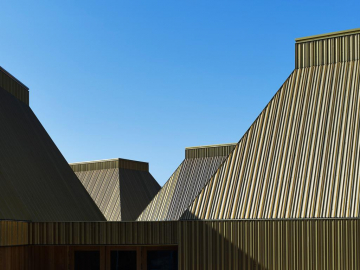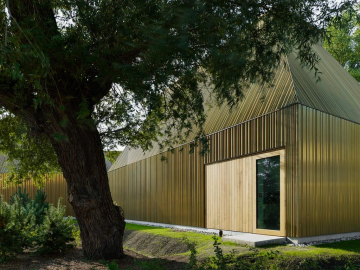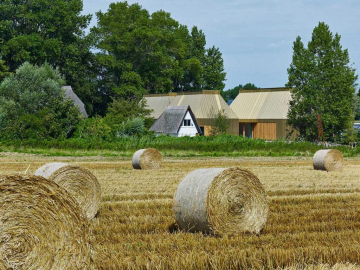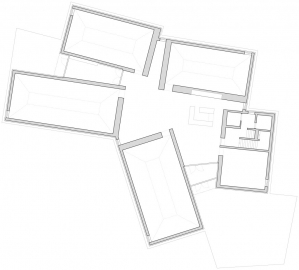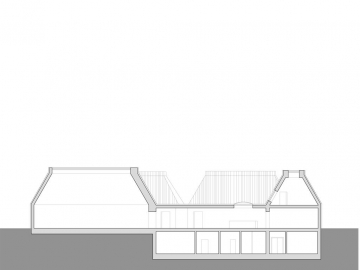Kunst Museum Ahrenshoop
The key to our architectural concept for the new art museum can be found in the history of the Ahrenshoop artists colony. Despite these artists contemporary outlook, a deep connection with the landscape and the regions architectural tradition can be felt in both their work and their homes. The concept for the museum attempts to transform this rural building type into a contemporary museum facility. Inspired by a picture of a group of thatched-roof houses, a cluster of one-room buildings was developed, each holding a single exhibition space. The melding of the roof forms creates a sculptural ensemble that unites these seemingly freestanding houses into a cohesive complex. The building thus inserts itself matter-of-factly into the scale of the neighbourhood and yet projects a novel metaphorical image befitting the museums importance beyond the confines of the region.
The materials for the roof and façade surfaces were chosen for their similarity to the linear structure of natural reeds. Oxidation will over time transform the brass panels with their variably canted ribs to approximate the colour of the surrounding thatched roofs.
Entering the building through a vestibule, the visitor arrives in a central, single-storey foyer, which gives onto all the public areas. Views of the landscape are staged through carefully positioned windows. The reception desk, museum shop and cloak room are arranged around this central space, which is illuminated by a large skylight. The foyer doubles as an event space. A small rest area flanking a second entrance on the west side gives onto a south-facing terrace opening onto the countryside. The exhibition areas are also accessed directly from the foyer and are all wheelchair accessible.
With the exception of a small gallery, the exhibition spaces receive natural daylight through horizontal skylights arranged along the roof ridge. These are equipped with a special prism system that reflects direct light, allowing only diffused zenith light to enter. Artificial lighting is available when necessary.
The energy concept for the necessary heating and cooling uses geothermal energy via earth probes inserted up to 99 metres deep, along with floor and wall heating. Rainwater is diverted from the roof and channelled through filters into the propertys own biotope.
The museum was built on the initiative of the society of friends of Kunstmuseum Ahrenshoop. The project was financed through donations and via funding from the federal and state governments. Usable floor area 900 sqm

