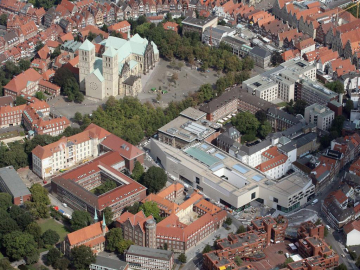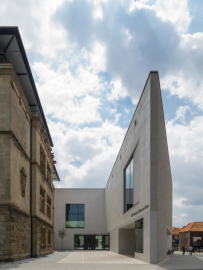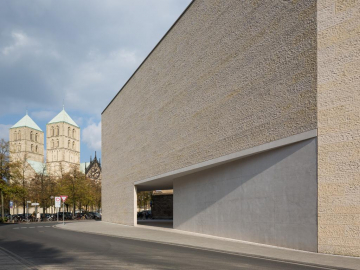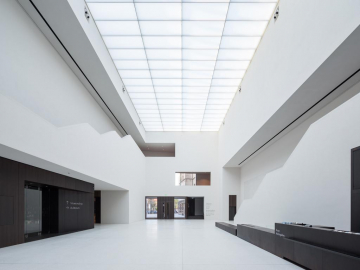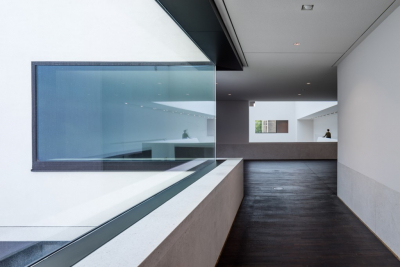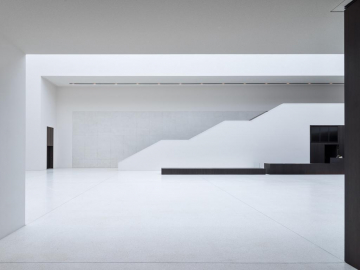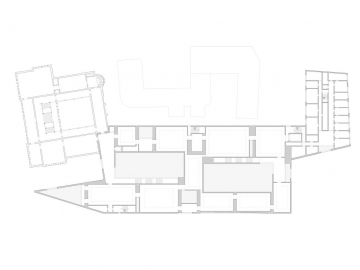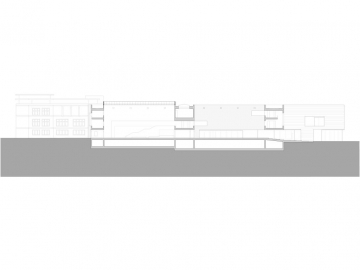LWL - Museum für Kunst und Kultur
The museum site in Münsters city centre with its predominantly small-scale development is defined by three streets skirting the Cathedral Square. The new museum extension is physically and functionally linked with the listed historic neo-Renaissance museum building on Cathedral Square. The volume is developed out of the neighbouring city blocks. Sculpturally modulated elements adapt the building to its urban setting and the surrounding streetscape. With a sandstone façade, the new Regional Museum blends with its setting, while inside a more idiosyncratic interpretation of the local material can be found in the form of sand-coloured exposed concrete surfaces.
A sequence of four spaces with varying functions a forecourt on Cathedral Square, a central foyer, an open patio and another forecourt on Rothenburg Street connect north and south inside the building. The ground floor thus becomes, as envisaged, a public space anchoring the complex, where the visitor can discover the museums varied offerings.
The special role of this particular museum as a multi-
genre institution is communicated in the dramatic arc linking the exhibition spaces of the Westfälischer Kunstverein (WKV) and the Galerie der Gegenwart with a medieval figural group, which in turn relates to the Cathedral. The buildings peaked roof creates an emblem proclaiming its presence across Cathedral Square. In the interior, the museum is articulated by two atria that form a public passage connecting it to the city. The daylit central foyer offers access to the exhibition areas.
The aim of the interior circulation system was to smoothly integrate the heritage building into the chronological museum circuit without changes in level while also enabling separate access to the temporary exhibition area. Varied room sequences with differing proportions are rhythmically punctuated by windows that offer defined views of the city while also affording passers-by glimpses of the interior.
A limited range of materials was used for the museum interiors in order to focus attention on the exhibition design and thus on the showcased art. The exhibition lighting concept, with daylit rooms for the permanent collection and artificial lighting for temporary exhibitions, provides a flexible system of controllable ambient lighting and individually selectable spotlights to meet the varying needs of scenic presentation. The energy costs for producing the optimal room climate for conservation purposes are an essential consideration for any museum today. A clever system of wall tempering, aided by a fortunate situation in which the groundwater of a car park on Aegidiimarkt can be used to temper the museum walls via a heat exchanger, enables an ecologically exemplary and economically efficient energy supply.
Usable floor area 11,500 sqm

