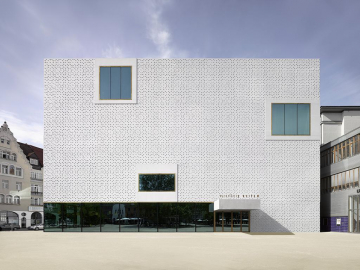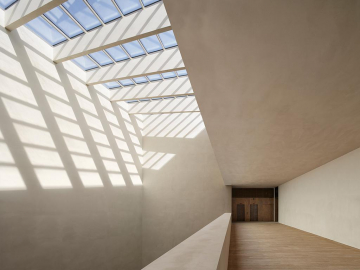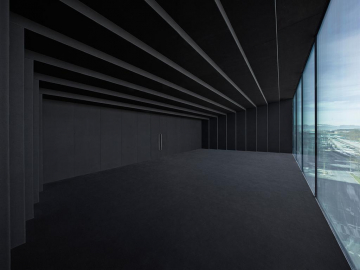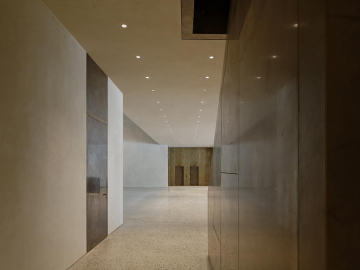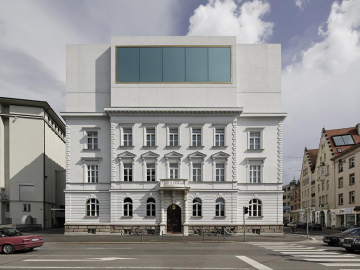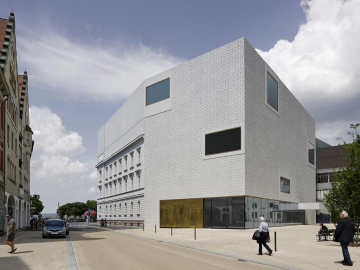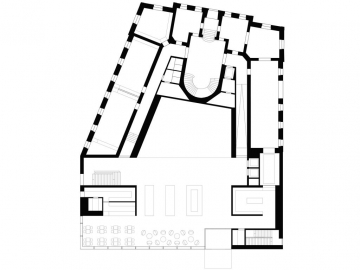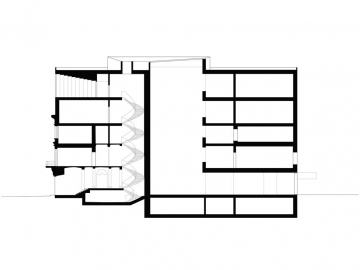Vorarlberg Museum
The new Vorarlberg museum completes the row of several culture buildings at the waterside of Lake Constance. The extraordinary concept is based on the principle of architectural continuity and it expands a listed building vertically and horizontally generating a new building form not by contrast but by contact of all parts differentiating them only by their surface structure.
The Museum occupies a site at the transition from the open landscape of Lake Constance to the compact urban structure of central Bregenz. At the edge of the otherwise impermeable urban fabric stands an insular row of detached landmark buildings. Their placement, as well as the gaps between them, creates a spectrum of different exterior spaces with unique character open to views of Lake Constance. As a whole, the quarter can be read as a continuous sequence of public squares. The Museum responds to the local conditions completing the row of stand-alone landmarks. An assertive urban and architectural intervention provides the ideal vehicle for restoring the Vorarlberg Museum s stature alongside the Kunsthaus and theatre in Bregenz s culture quarter. The concept of the Vorarlberg Museum is based on the principle of architectural continuity. The listed building, which originally housed the District Council, was substantially preserved and assimilated into the new architecture. The original building was expanded upwards by two storeys, in addition to the five storey extension onto Kornmarkplatz. These three different components are unified in a clear and compact new form. The different stages of the Museum s history are rendered visible through varying facade composition and surface textures, but a singular colour palette of chalky white and champagne tones unites all components into a discrete whole. This colouring breathes new life into the facades, warmly diffusing natural light into the surroundings. The Museum s combination of newfound height and colouring exerts a strong presence across the urban context and Lake Constance. All functions are arranged around a central atrium, with a ring of circulation connecting each internal area. The open and inviting ground floor, containing the foyer and café, joins the inner court to the public space outside. The first floor holds two function rooms, which can also be used as flexible exhibition spaces. The Museum s entire administration team is accommodated on the first floor of the building. The top three floors are specialised exhibition spaces which prioritise flexibility of use. Varying views to the atrium and outside provide subtle differences in the spatial experience, without compromising the spaces flexibility. The area in front of the panoramic window on the fourth floor can serve as a contemplative or relaxing space. The atrium provides generosity of space and a means of orientation within the building, and is furthermore a versatile space well suited to hosting installations and events.
The re-use of an historic building and giving it a second life is a very important aspect of sustainability. All materials and themes are derived from the historic substance and were transferred into a new language. Every exterior building part is made in passive house quality. The use of all materials is sustainably untreated and chosen after ecologic criteria. By using clay as an material for walls and ceilings in the entire building the installations for ventilation could be reduced to a third. LED-technology is used for the whole lighting system.

