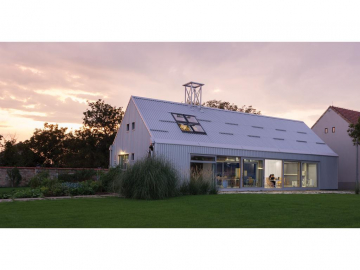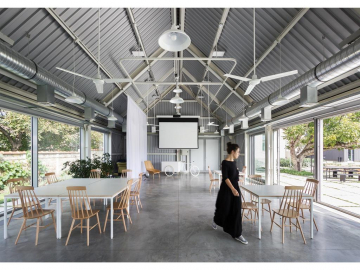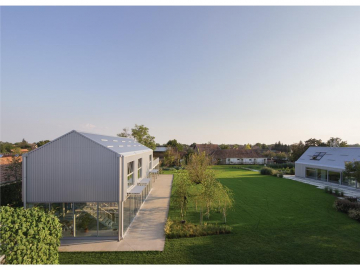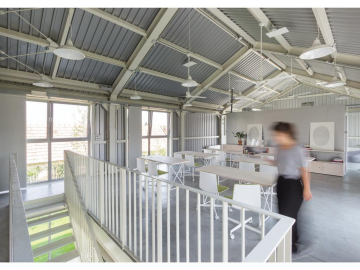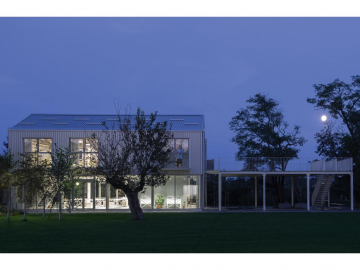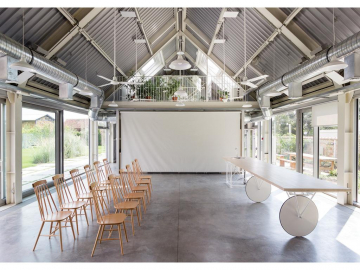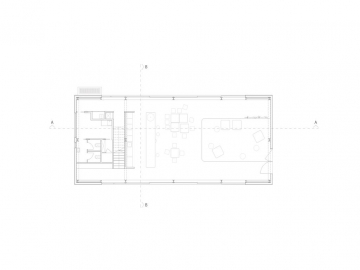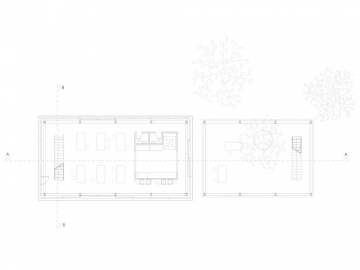House C and D, Cultural & Tourist Complex of the Terra Panonica Company
House C and House D are a part of the Terra Panonica estate, located in Mokrin, a settlement in the municipality of Kikinda, in Vojvodina region. These types of villages are characterized by regular communication infrastructure, organization of buildings on the plots and typology of buildings.
With its program Terra Panonica focuses on cultural projects, design, education, agriculture and social development.
The complex was built on the site of the former rural estate; therefore the disposition volume and shape of the new buildings have been determined after the original houses, while their functional relations adhere to the structural logic of the local rural households. In addition to the Houses C and D, the complex consists of a representative accommodation facility House A, TP offices House B and an additional accommodation facility House 23. Site area: 3500m2.
House C and House D are designed for a wide range of cultural and creative activities. They occupy the positions of removed utility structures of the former rural household and are focused on the central area of the property standing in a strong correlation. In form, structure and material they invoke associations with the utility sheds of the contemporary local households which are essentially just parts of the courtyard covered by a steal canopy. In that sense, the interior of both houses is designed to evoke an impression of such a canopy rather than an enclosed interior space. This feature is further accentuated by the same materialization of the shell in the interior and on the façade.
House C represents an experience point, conceived as an open multifunctional space for the most diverse events: presentations, exhibitions, food tasting etc. Mobile interior partitions, rotating work station and large openings on the façade - connecting the interior with an outdoor plateau and the vegetable garden garden, make the House C very adaptable for various activities. it is designed to evoke local outdoor sheds and canopies covering parts of the household, alowing intense contact of interior end exterior and a comprehensive experience of the local context and environment.
building area: 356 m2
construction: steel frames
House D is a universal workshop, conceived as an integrated two-level flowing open space. Both an integral part of the building and its outdoor extension is the light steel structure on columns with a separate staircase - which forms a terrace and represents an exterior work space on ground floor and the upper floor, so that the capacity of the workshop is significantly expanded during summer period. The geometry of the House D is derived from the corn shed that was once located in its place, as well as the prefabricated utility structure of a neighboring household in its immediate environment.
building area (with terrace): 435m2
construction: steel frames
Solar energy is collected through solar panels and used for heating domestic hot water in House C and House D.
Geothermal energy accumulated in the soil (ground) is used for heating. The system consists of geothermal probes (5 pcs.) that were planted in the ground to a depth of over 100 meters, and placed on a specified distance from each other in order to maximize and rationally utilize the energy accumulated in the ground. Coefficient of performance for this particular system is over 4.
Air energy is used for heating, but also for the cooling of the houses. This system uses heat pump of "air - water" type. The coefficient of performance for these systems is 3.
The project was designed to minimize the costs of exploitation by utilizing natural (renewable) sources to the greatest possible extent.

