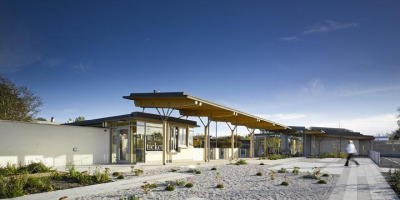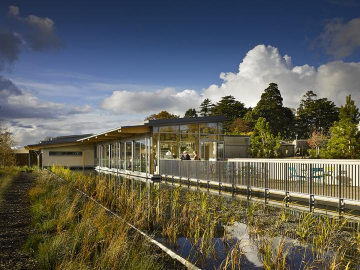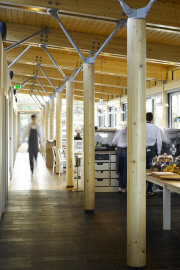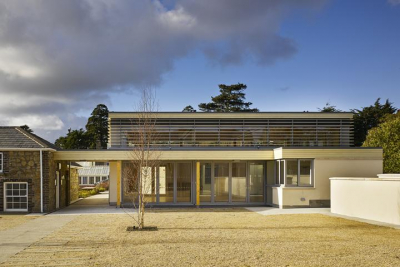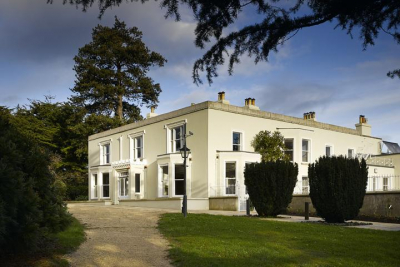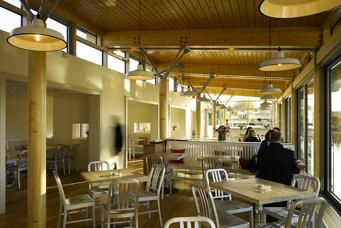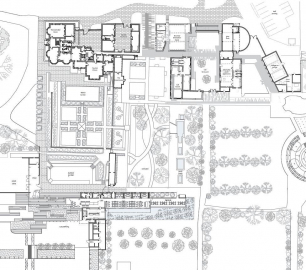Airfield Evolution
Spatial and Architectural Objectives at Airfield
Airfield is a 38-acre estate in the southern suburbs of Dublin that has been open to the public since 1998; it is an area of pastureland, woodland and walled gardens into which a patchwork of buildings has been introduced focused on Airfield House itself. Airfield Trust was established with an educational and recreational remit provided through an environment connecting people and nature through the farm and gardens. To enhance the visitor experience and expand the facilities at Airfield a number of key spatial drivers have been put in place:
The first is a reorientation of the visitor access into the Estate with the formation of a new entrance avenue and car park. A new entrance pavilion with garden centre and ticketing then allows the visitor to proceed towards the front entrance of Airfield House. Adjacent is the relocated café, a linear structure that pushes the seating area out into the Estate providing a window to the fields.
The second driver is to expand the visitor experience to the whole site: the new food gardens are located along the northern boundary of the Estate leading to a new semi- walled garden with teaching pavilion set into the masonry wall for potting demonstrations and cooking. The third driver is to reinvigorate the existing House: removing the café out of the House to a new pavilion structure to the south alleviates pressures on the existing building and allows for its restoration and strengthening of the relationship of House to front lawn and gardens. Furthermore, it presents Airfield with a natural space in which to exhibit the Overend archive. The fourth driver is the restructuring of the core educational buildings to the east of Airfield House. The design re-establishes the historically clear building line and spatial rhythm of the stable blocks and out-buildings to the east of Airfield House with the provision of a new multi-function teaching and event space that defines a courtyard to the east.
Finally, the focussing of the farm activities in a new farm centre: this allows an integrated educational experience with provision of livestock housing, milking parlour and dairy kitchen. Materials and method of construction:
The existing stereotomic language at Airfield of masonry walls defining spaces is extended to create enclosures around the new buildings and wrap around the base of new structures. A tectonic of a clearly expressed timber structure rises above the masonry base and is clad with timber or glass opening up to allow both daylight and ventilation into the buildings. Sustainability:
Energy in use reduction is based on passive means: increased levels of insulation, passive solar design, natural ventilation and day lighting. The active energy installations include heat recovery and solar thermal panels. Grey water is treated on site in a series of reed beds, which is also an important didactic element of the landscape.
New materials are chosen on the basis of embodied energy and life cycle costing, predominantly timber forms of construction.
Part of Airfields educational message is to demonstrate and enjoy the food cycle and the story of farm to fork is further reinforced within the café, which serves food from the Estate.
Airfield Trust is positioned adjacent to the Balally Luas stop and the reconfigured entrance is designed to benefit pedestrian access from this.
Construction budget was 11 million including the extensive landscaping and interpretive fit-out for the 14 ha estate with some 3750 sqm of building.

