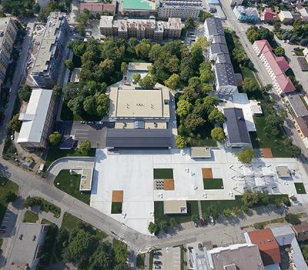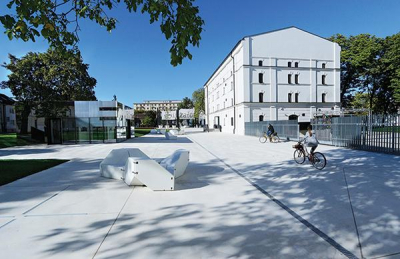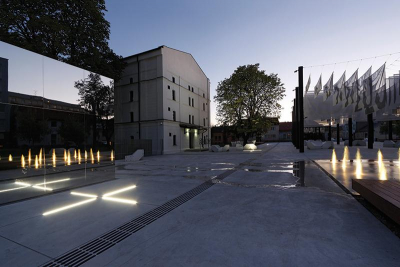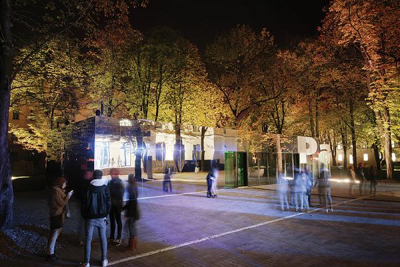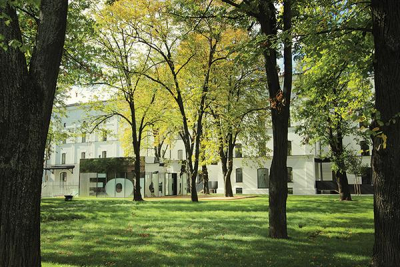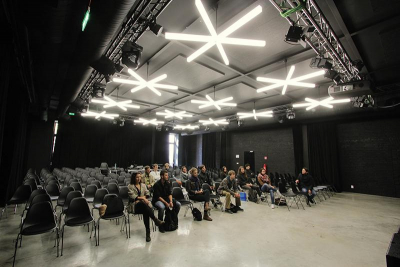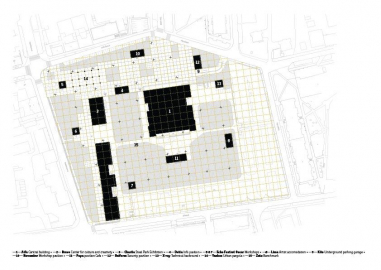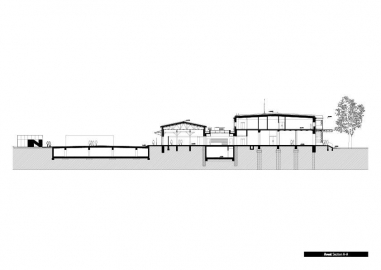Kulturpark Koice
Kulturpark is the largest project of ECC 2013 Koice. The newly opened public space-forum complements the three renewed buildings of the 19th century military complex with authentic park. The 8 new pavilions create a cultural center with multipurpose halls, galleries, cafes, studios, workshops and units for artists. The project re-frames how public space as complex spatial infrastructure upon a rigid but open grid motivates social interaction, urban culture and democratic use of a city.
The objective was to revitalize the complex as follows: to restore the three historic buildings for new cultural and educational purposes, build a new series of smaller pavilion buildings, construct a new underground parking, revitalize the park, create a new public space as well as associated traffic and services infrastructure. the most significant is the renovated park, the new square, small architectural elements, the illumination, the fountain and the site furnishings.
Our main goal was to open the complex up toward the city, create a new public space with a park. The overall design was influenced by the analysis of the original historic buildings and their arrangement. The buildings were laid out in a strict geometrical pattern, with a 5 x 5m grid.
We have developed a new grid of 8 x 8m, spread throughout the extents of the site, respecting the location of the original buildings. The layout of this new grid determines both the positioning and the dimensions of the new pavilions, structuring of the urban space into respective blocks, distribution and sizes of green lawn areas, fountains, wooden platforms around the square and in the park.
The new pavilions form a network, and they were intended to expand the activities and programs in the historic buildings out into the square and the park, to ensure that every part of the complex is alive. As a reminder of the original military character of the complex, each structure and platform displays a name on their physical structure, representing the international phonetic alphabet: alfa, bravo, charlie, delta, echo, foxtrot, papa, lima, romeo, juliet, etc. Besides its poetic aspect, the application of the text gave the structures their own identity and provides a positional information.
European Cities of Culture usually tend to promote themselves by means of a new iconic architecture. By contrast, Koice unorthodoxly offered a new square and a park. With its approximately 8,000 m², the new urban space of the square is the main gathering point of the Kulturpark. It can also be used for a variety of exterior concerts, events, exhibitions and activities. The primary purpose of the park with a total area of approximately 15,000 m² is leisure, but it can also be used for smaller events and art exhibitions. Kulturpark is generally rated as the most successful investment project of the ECC 2013. Following the completion in August 2013, the square and the park were the centre of the Summer in the Park festival. A great number of concerts, exhibitions, events and workshops took place there as part of this festival, attended by thousands of visitors. The new urban space has become popular among the skaters, bikers and urban extreme sports enthusiasts.
The complex uses alternative energy resources, groundwater is used for heating and chilling, as well as for irrigation of the park, as a water for fountain and toilets. Approximately 45% of the rainwater from the paved areas is being drained by natural infiltration into the ground. Site: 36.853 m²
Gross floor area: 15.352 m²

