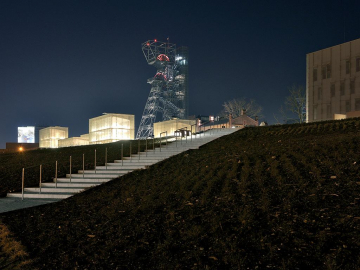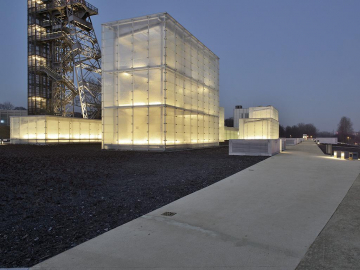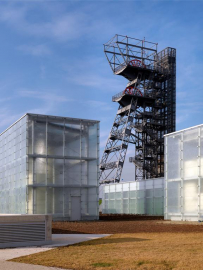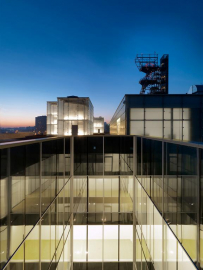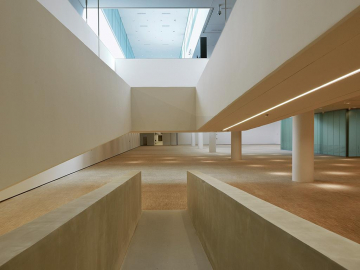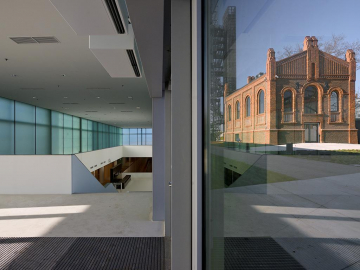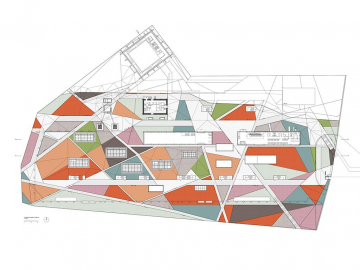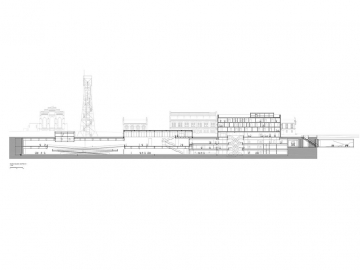Silesian Museum
The new Silesian Museum in Katowice: glass cubes in a former coal mine, a new space for contemporary art
The basic aim of the concept is to offer a wide variety of museum uses with minimal apparent intervention. The museum develops its spatial program on the basis of the areas former significance and, in homage to the previous function of the site, is situated entirely underground. From the outside the whole complex is visible only as an ensemble of abstract glass cubes, dimensioned in such a way that they blend harmoniously into the ensemble of the existing building.
The history of the city of Katowice is closely tied with the themes of heavy industry and mining. They have left behind distinctive artificial landscapes industrial complexes, and buildings and are anchored in the collective consciousness as an unmistakable cultural heritage endowing a sense of identity. The museum is located on the premises of the former Warszawa mine, directly adjacent to the city center. The design uses interventions that are nearly imperceptible from the outside and is based on the idea of creating an expansive museum with diverse offerings. Borrowing from, and as homage to the former function of the terrain, the spatial program was placed entirely below ground. Only the abstract glass cubes, which provide daylight for the exhibition levels below, one of them houses administration, development, and climate control, are visible from the outside and meld harmoniously in the ensemble of existing historical structures. The newly created network of paths, squares, and green areas gives rise to a gracefully built public recreational area. Through the addition of a lift, visitors can access the existing hoist frame and obtain a view over all of Katowice.
Reuse of an industrial area for cultural purposes: The major exhibition areas are situated underground. The overground parts of the building blend seamlessly with the remaining buildings oft he former coal mine. The light cubes guide natural light into the underground areas.
Site area: 27.332 m²
Gross floor area: 39.370 m²

