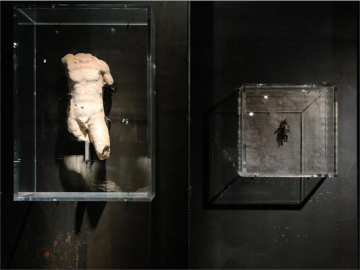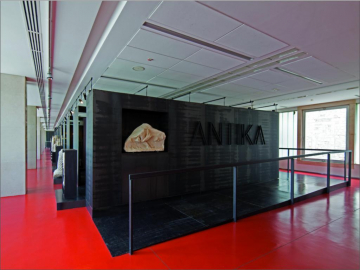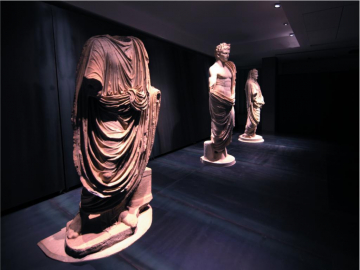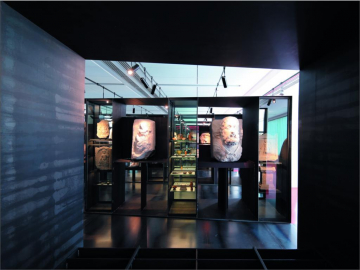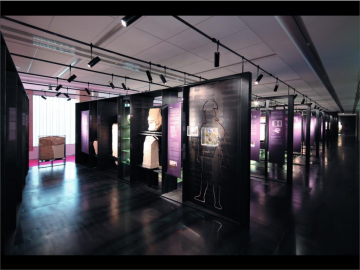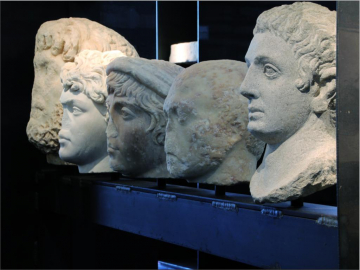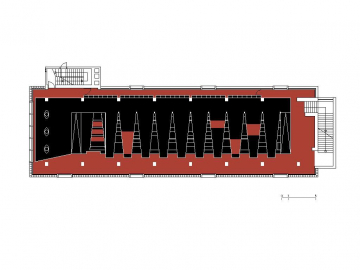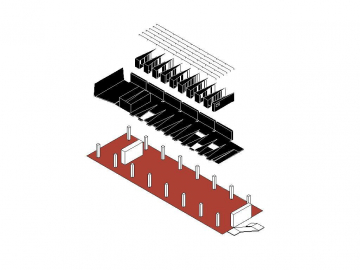Museum of Archeology Zadar Interior & Permanent Exhibition Setup
A self-contained steel structure has been inserted in the modernist exhibition space like a house within a house.
The inside of the seemingly impenetrable solid steel block dematerialises into a sequence of hollow frames forming modular display shelves made of steel. Their wedge-shaped design can meet varying exhibiting requirements and they can be used to showcase extremely diverse exhibits.
The new permanent display of antiquities does not intervene in or modify the existing architectural elements of the museum constructed in 1972. The exhibits have been placed inside a self-supporting steel structure which echoes the architecture of a Roman temple. By repeating the same elements in regular sequences, the steel shelves create a discrete, yet sufficiently robust support for displaying extremely diverse artefacts. This suggests a path of movement guiding visitors from the introductory exhibits to the highlight of the exhibition i.e. larger-than-lifesize statues of Roman Emperors.
The permanent collection of antiquities is housed on the first floor of the Archeological museum in Zadar, designed by architect Mladen Kauzlaric and built in 1972. His main idea was to design a display «container» with a glass membrane allowing for exhibits to receive sufficient light. The semi-transparent glass membrane with windows arranged in a rythmic sequence also showcases the most important exhibit on display: the Roman forum.
The new concept for the permanent display did not alter the existing space nor did it interfere with already existing elements, including the dropped ceiling. All exhibits have been housed in a self-supporting steel structure which fills the middle of the room, echoing the architectural shape and rythmic structure of a Roman temple.
Building on the conceptual simplicity of the exhibition space, a repetition of elements of the same shape is introduced, i.e. the display shelves are laid out in a regular rythm from the start to the end point of the exhibition. The architectural concept, i.e. the creation of niches, follows the curator s concept based on themes centered around various aspects of daily life in ancient Zadar (Iader) and the surrounding South Liburnia (northern Dalmatia), an area where ancient Roman culture was strongly present exerting the full strength of its civilisational and political influence.
This suggests a path of movement, it defines a mise-en-scene on a steel stage guiding visitors from the introductory exhibits to the most dramatic and impressive moment, the encounter with a group of large statues of Roman Emperors, which were given their rightful place within the confines of an architectural space.
The steel shelves create a discrete, yet sufficiently robust support for displaying extremely diverse artefacts ranging from stone plastic weighing up to several tons to Roman gems visible only through a magnifying glass.
Unlike the detailed path visitors follow when coming in, on their way back they follow a straight line, passing by familiar themes showcased by individual artefacts and alternating frames showing the view of the Roman forum in situ.

