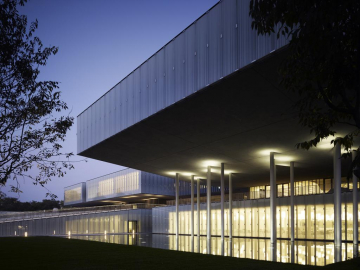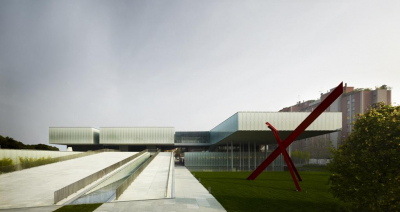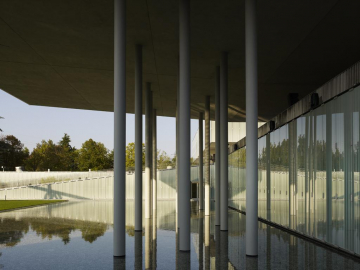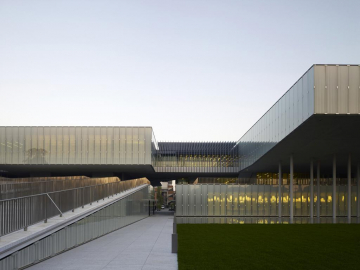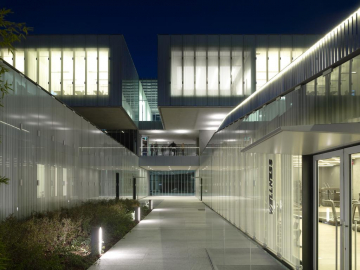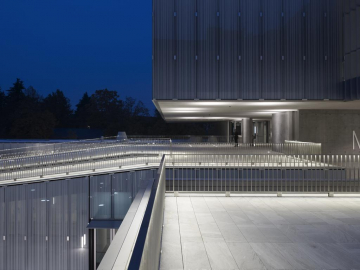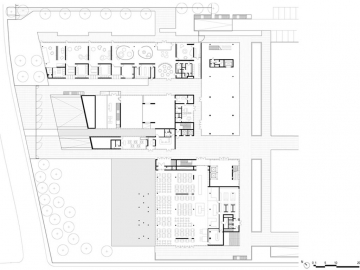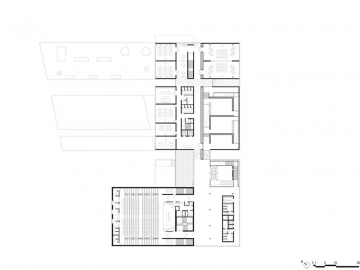MAST. Arts, Experience and Technology
MAST Foundation is an international cultural and philanthropic institution that focuses on art, technology and innovation.
The Foundation encourages the development of creativity and entrepreneurship in order to support economic and social growth.
The MAST building is thus conceived of as a center of excellence that bridges the company with its community.
The competition program asked for a series of diverse functions, such as an auditorium, exhibition spaces, educational spaces, a cafeteria, a crèche, a canteen, and a wellness centre. These programs have been incorporated by LABICS into a single structure one that gives the overall proposal maximum strength and identity. The final result is a composite building, an organism with multiple identities, unified in its external image but variegated in its paths and functions and structured around the flow of people and their dynamic relationships.
The primary idea of MAST originates from a citys structure. Just like an urban fabric, a series of external and internal streets cross the entire complex, structuring the different volumes and the functional and spatial relationships between the complexs various activities.
In the definition of the spatial sequences the project focuses on the distinction between public activities and more private corporate functions. On the one hand, the exhibition spaces, the foyer, the auditorium and the cafeteria (the public activities) are connected in a continuous path that crosses the entire building and connects it to the citys fabric. On the other, the activities dedicated to the employees - the corporate restaurant, the crèche and the fitness centre are located on the ground floor and thus easily accessible. The result of these overlaid organizations is a sort of complex yet unified mechanism in which the visitor and the user both feel like an active part of a continuous architectural promenade.
At the urban scale the complex acts as an intermediary between the smaller, detached buildings of the surrounding urban fabric and the denser and larger scales of the adjoining industrial buildings.
MASTs new location at the edge of its corporate campus, opposite the historic and original entrance, emphasizes its role as a connection in both programmatic and urban terms: between public and private and between city fabric and industrial landscape,
This theme is manifest in the developments of the two elevations of the building: the one facing the campus is continuous and compact, alluding to the articulation of the sequence of the existing volumes. The one facing the city on the other hand is relatively open, embracing the landscape of Reno Park and inviting visitors to enter through long ramps directly into the center of the complex. MAST is a building that overflows its boundaries to establish relationships with its programmatic and physical surroundings: its natural context is the city, its user - the community.
MAST is an expression of an emphatic approach to a social sustainability, one that proposes that an enterprise present a symbolic vision of civil responsibility with respect to its community. In the attempt to interpret this ambitious scope, LABICS has conceived MAST as civic, open and welcoming device.
The structure of the building is furthermore divided into two parts: the three underground levels are constructed of reinforced concrete whereas the structures of the above ground volumes are steel. A series of reticular trusses allow the long cantilever of the volumes on the upper floor.
In contrast to the articulated functional and morphological programs, the enclosure is designed to achieve maximum neutrality. The glass cladding is screen-printed with fabric images and runs along the entire perimeter, creating a ventilated inter-space that contributes to the thermal isolation of the internal spaces.
Site area: 11.500 m²
Gross floor: 24.800 m² Dimensions: 88x89m Height: 16m

