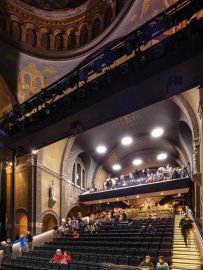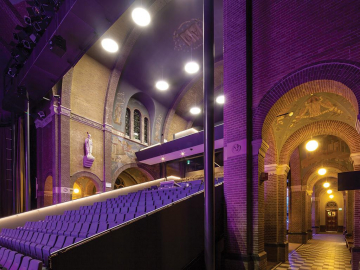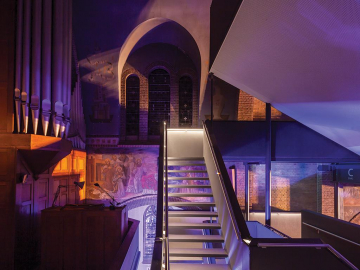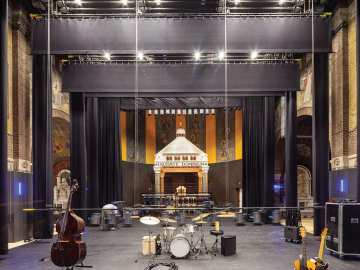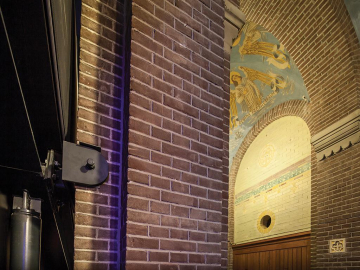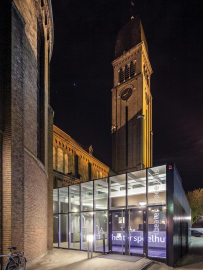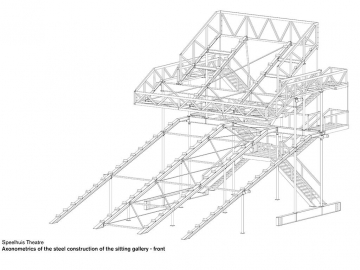Speelhuis Theatre
When the t Speelhuis theatre in Helmond, designed by Piet Blom, was destroyed by fire in December 2011, the town council opted for a temporary replacement in the Our Lady of the Assumption, a neo-Byzantine domed church near the centre that had become disused. There were important preconditions for the new theatre facility. The church is a monument, it remains the property of the Den Bosch diocese and the facility is temporary, so interventions must damage the building as little as possible and must be reversible. The theatre also had to be operational very quickly.
Due to the location in a residential area and the traffic generated by the new function, the main entrance could not be used as such anymore. Thus, the theatre is approached mainly from the rear of the church building. Originally, the council was planning to locate functions such as the foyer and dressing rooms in an adjacent also school. As an alternative, cepezed suggested situating most of the supporting programme components in new to be built, compact and contrasting extensions directly adjacent to the church, so that the whole theatre could function autonomously. As a result, a structural element with goods delivery area, artist dressing rooms and greenroom occupies a two-storey new-build volume on the south-
east side near the apse, with a passage in the sacristy. The extension with the entrance, box office, cloakroom and toilets is situated on the north side against a side aisle, has a completely transparent frontage, is equipped with roof lighting and is linked to the church via a passageway at the spot of a former confessional.
The physical appearance of the original building was strongly prescriptive and its rich ornamentation has been made part of the ambiance as much as possible. The auditorium has a good view of the wall and ceiling paintings, various sculptures, the dome, the organ and the stained-glass windows. All the additions, such as the stage, the stage front, the lighting bridge and the stand and balcony have been inserted as loose removable objects, and that is completely discernible. To create an intimate atmosphere, the stand in the complicated and imposing steel structure reaches close to the stage without structural provisions in the front section. The stairs system is suspended from the projecting footbridge on the balcony. The logistics of moving on the stand element is extremely intuitive and all the seats can be reached in a natural way from both the front and the rear. Like part of the acoustic muffling, the lighting for the circulation routes is integrated in the banisters, which also have a structural function. The foyer is situated under the stand, with the bar in a recess that can be closed to create a sonically sealed work area for the staff.
The theatre is climatized according to the principle of Bauer Optimalization (BaOpt-
system). A main characteristic hereof is a very high level of comfort due to a fully equal distribution of the air. Also, an elaborate and visually intruding network of channels is redundant: only one opening for influx and one opening for discharge are sufficient for fully homogeneous climatizing.
The new Theater Speelhuis is such a success with performers and audiences, that by now the decision has been taken to make it permanent.
gfa: 1997 m2

