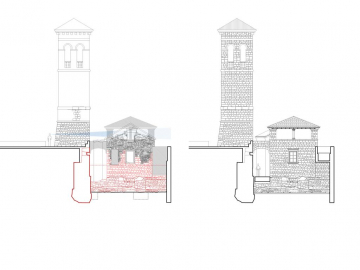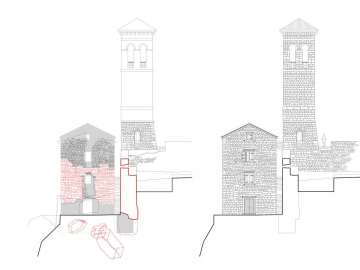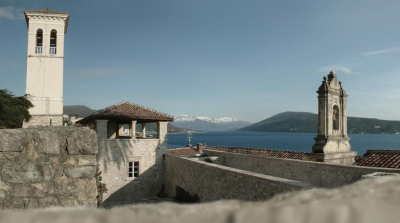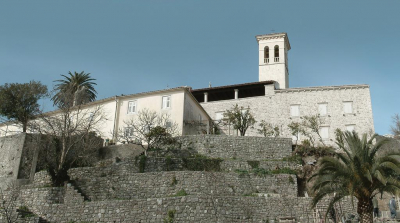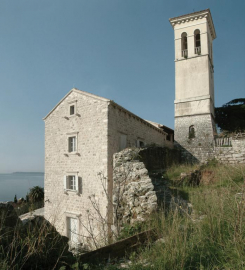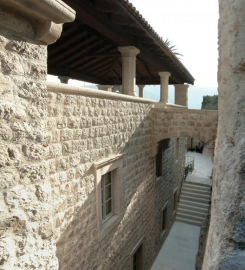Venetian Hospital / Austro-Hungarian Barracks
The Former Capuchin hospital in fortified historic centre of Herceg Novi was built in 1688, subsequently transformed into barracks by the end of 18th century, partly reconstructed in the middle of 19th and 20th century, converted into a Jail, School, Revenue administration, and finally abandoned after severe damage in the 1979 earthquake.
Under the plaster of the Austro-Hungarian barracks, previously unknown remains of initial structure of the Capuchin hospital were discovered. Consequently the structure was consolidated and restored, partly reestablishing integrity of the initial structure from the end of 17th century. Almost entirely lost eastern-section ground floor, broken of the initial structure in the middle 19th century landslide, was restored to its original level partly applying the anastylosis method. Medieval Ottoman bastion remains revealed in archaeological research as a part of the foundation of the building were presented as integrated in the western façade.
The reinstatement of the loggia typology, once widely present in the historical city of Herceg Novi to date extinct, was introduced to replace middle 19th and 20th century attic additions constructed in poor technique and mixed materials deteriorated after the 1979 earthquake. The aim of the loggia was to preserve distinctive view from the nearby city square towards the entrance of the Bay of Kotor as one of the key ambience values that emerged after the building roof loss in the 1979 earthquake.
The project was carried out from 2006 to 2013. The size of the site is 767m2, and the building itself is 448m2. Financing of the project was provided by "Slovenska alijansa". The budget was increased from 1,000,000.00 to 1,7000,000.00 due to remarkable results during the research. This conservation design method offers amplification of importance of the integrity not just of the individual structures as protected monuments within the city, but of historic urban whole as a comprehensive intelligible totality. In this holistic approach, the question of lacunae and the trateggio method is recontextualized within the large scale living artefact the urban whole.
Design method suggests that one must diversely approach conservational problems within the historic urban whole featuring conspicuity of preservation or devastation of its values, whether it be vigorous or languishing, with regards to the ultimate idea of what the whole is as a valuable heritage is in its totality. In the absence of high professional interventions after the 1979 earthquake, some of historical, architectural and aesthetic values of the city structure were damaged to a vast extent, and some even lost for good. This caused the decay of the urban whole integrity and historicity. Within this context, the condition of the heritage was treated not just as physical lacunae of the urban whole, but also as historical lacunae, creating a gap in reading a part of its historic value.
The integrity and the historicity became issues and subjects of the restoration. Based in the condition of historic urban whole, the aim of the project was not the expected explicit contemporary architectural expression, but rather the recognition, comprehension, revaluation and exposure of the historicity and of the integrity as its languishing and weakened values. Exploring the individual structure within the historic urban whole and examining its impact to the ensemble, the wide spectrum of mans present needs among which is the right to a historical and a historicity was contemplated. The focus was on how the historical and the historicity, as content, could be restored, exposed, perceived and consumed. Questioning the right to the historical and historicity, both the structure and the mans need, is what renders this project contemporary.

