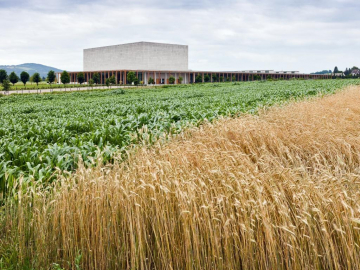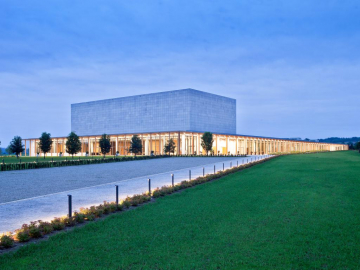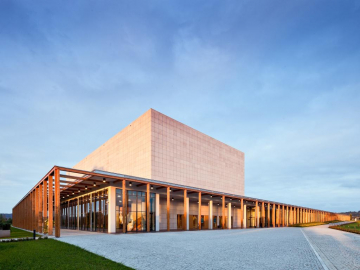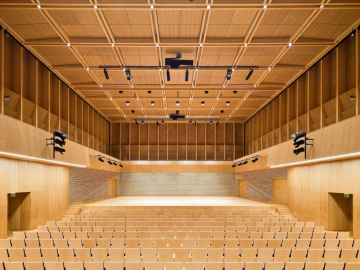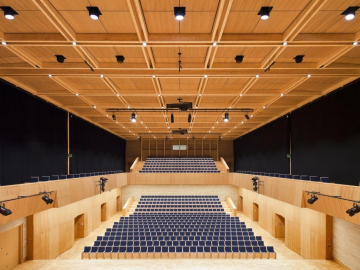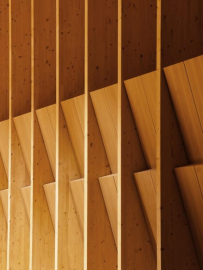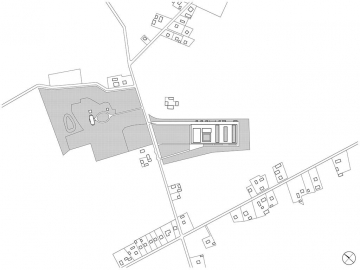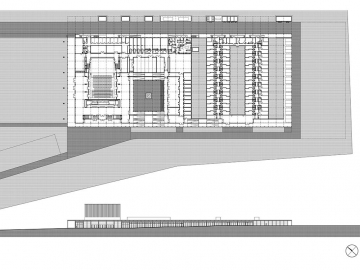The Krzysztof Penderecki European Centre for Music
We trust that order can secure peace and space to concentrate close to silence.
Silence is the prerequisite for listening, and it makes us feel like approaching the essence of music.
The facility has been built in the vicinity of a unique man-made park landscape with a beautiful Old Polish manor of Krzysztof Penderecki, at Luslawice in the Lesser Poland (Malopolska) region.
The idea and the objective of the Krzysztof Penderecki European Music Centre are having most talented young musicians from all over the world inspired to improve their skills and to reach full artistic maturity in the master apprentice relationships
The work on this exceptional project is an adventure which released particularly strong emotions. It was actually fascinating to cooperate with a great artist in his beloved place, a refuge for concentration. The open landscape aura implied an exceptional circumspection while forming the architecture of the building.
We were convinced that order and harmony are fundamental features to determine the buildings identity. A clear and simple form with minimum quantities of traditional materials is an attempt at a contemporary interpretation of classical tradition, basing upon a universal system of values.
The entire complex is very simple even austere, subordinated to the overriding idea of order and calm. The rhythm of a wooden portico which constitutes the matrix of the design leads from the concert hall to the didactic part, the residential part and a roofed parking lot, combining thus the respective parts of the building complex in one. This guarantees a clear organizational functionality of the design.
The heart of the Centre is a concert hall seating 650 people.In consequence of enormous acoustic expectations , the hall attracted attention of all involved in this project. So as to guarantee the top-level acoustics, the interior design was based upon classical models once used in historic structures and architecture of concert halls. The hall is built in the classical proportions of a rectangular room. The shoobox as a basic shape is particularly beneficial for large range of music interpretations, from chamber music to orchestral and choral works.
The crucial factor inside the hall is natural wood. Irrespective of the basic structure of the building, a precise, rhythmical structure was taking shape in strict cooperation with an acoustics expert. Wood has been consistently applied in the internal organization of the entire facility interrelated with its exterior look.
The hall is encompassed by a vast foyer open towards the park and a courtyard which connects the concert hall with the didactic part of the Centre which, in turn, consists of a chamber hall, a conference room, a few dozen music training rooms, a library, a recording studio, dressing rooms for artists, a kitchen and a dining room. In the Centre there is also provided a part with guest accommodations for more than 100 people.
The building, except the concert hall body, is raised above ground, is low and topped with a green roof, constituting thus a part of theentire composition and integrates the structure with the adjacent old manor park. In the building were used and consistently exposed natural materials, wood and stone.
Due to exceptional recollections from the inaugural concert as well as to extremely favorable reviews from the artists who have had an opportunity of giving a concert at Luslawice, we can feel that we have created a place in which music will always monopolize peoples attention.
Site area : 48.100 m²
Building area : 10.548 m²
Floor Usable area : 9.905,5 m²
Gross area : 14.123 m²

