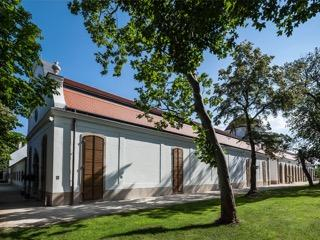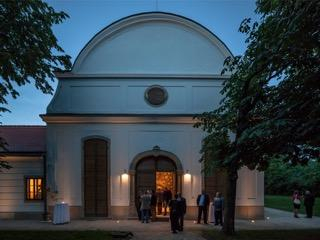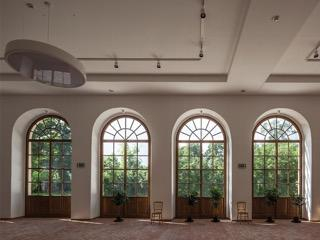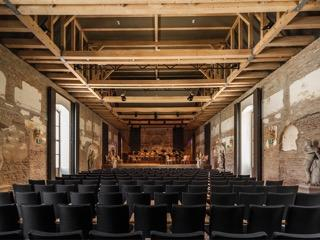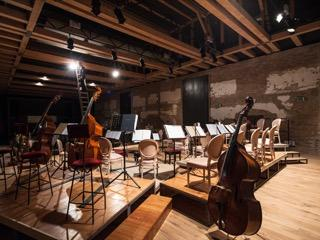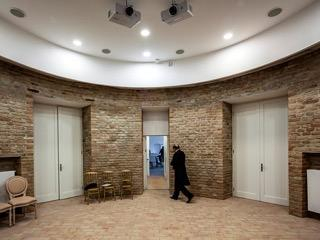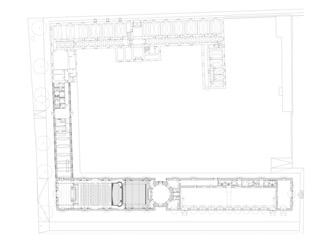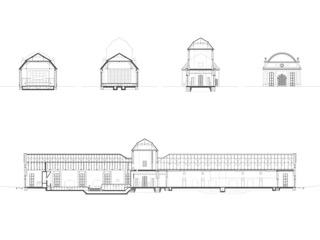Esterházy Palace, Reconstruction of the Marionette Theatre, Orangerie and Watertower
Restoration and utilization plan for the Fertod Esterházy Palace building complex: former officer building, Marionette Theatre, Orangerie and Watertower. The aim of the renovation: reconstruct the buildings facade, roof structure and interiors, create an event centre and concert hall with the necessary transformation and renewal of the interiors.
The project owner of the utilization of the building complex was the National Office for Cultural Heritage. The current development proposal for the multiple-phase reconstruction was submitted in July 2009. Construction plans were prepared in close collaboration with scientific and archaeology researches.
During functional design, the architectural mass and facades formed aimed to recall the eighteenth century, Esterházy the Magnificent state, supported by scientific research. The restoration to the former state brings a big change in the case of the Marionette Theatre (had been modified multiple times, recently used as a granary), the Orangerie and the completely destroyed Watertower.
Marionette Theatre
It is an exhibition, show and event space for small concerts, lectures and conferences, can be used flexibly. The theatre shows the contours of the original space, the orchestra trench (Haydn memorial) and it has a multi-adjustable stage, and also brought back the "royal box."
A special quality of the interior is that the walls lost a significant part of their plaster due to several structural reconstructions and damage. Thus we kept the remaining plaster on the exposed brick walls. By cleaning and carefully replacing the remaining painting and plaster we make it acceptable and enjoyable. The visible roof structure reflects the original mansard roof, slightly modified for todays event centre function.
Orangerie
The original main function has been kept: to winter orange trees which were needed for the reconstruction of XVIII century small gardens. We reconstructed the original heating and the large space can be used to host special summer events. The facility rooms for both functions are provided within the building.
Watertower
Completely rebuilt using vintage bricks, following the original geometry. In case of events it functions as a facility space and can be flexibly connected to the adjacent Orangerie and Marionette Theatre. The ground floor provides space for 360-degree projection and can also be used as a temporary small exhibition room. 20 people can enjoy the panorama projection at a time.
Regarding the reconstruction, in-situ stone elements were kept and reconstructed everywhere. The new stone elements were reconstructed on the basis of existing designs. No doors and windows have survived. Nor have the archaeological excavations brought to the surface identifiable parts of them. The new windows and doors follow in their design and proportions the scientific conceptual reconstruction plans.
The current state and architectural image represents the eighteenth century splendour.
The most important criteria for sustainability is the collaboration between the affected building parts and their flexible functional divisibility. The four-building elements are practically located linearly, almost without the possibility to access them individually, without touching each other. This led to the functional definition of the individual units.

