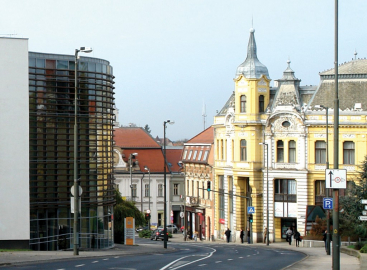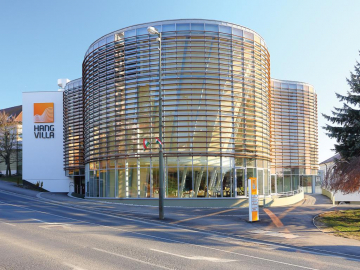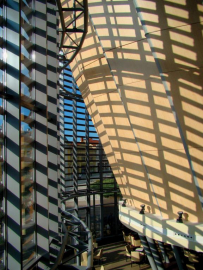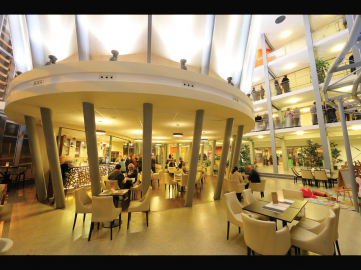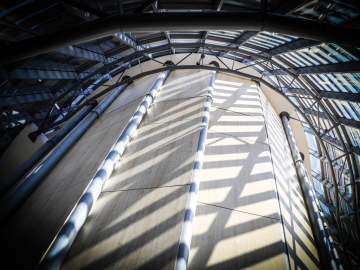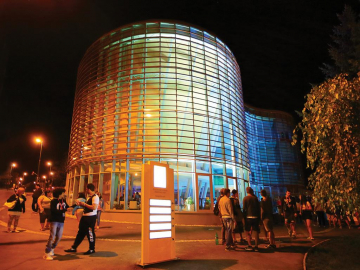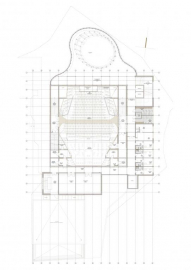Sound Villa Multi-Functional Community Space
The Hangvilla is a grass-roots multi-functional community and performance venue which opened in the city centre of Veszprem in late 2013 on the site of a former Cinema from the Socialist Period as part of an inner-city urban-renewal program. In Hungarian Hangvilla means both "tuning fork" and "villa, or house, of sound".
In the early 2000 s a local businessman and amateur musician purchased an empty and disused cinema building in the middle of the city with a dream to make a cultural and performance centre for the city: the Hangvilla . The new complex contains facilities for live contemporary music, a multi-purpose auditorium and theatre space, a conference facility, a chamber music hall, a restaurant and a cafe. In addition, headquarters, support and practice facilities were also provided for the local choir, orchestra and theatre groups. A decision was made to retain elements of the original concrete structure in the new building, which was enlarged to three times the original size.
The first stage rehabilitation of inner Veszprém, a regional centre and historic city to the north of Lake Balaton, was completed in 2013. An integral part of the project was the 7000 m2. redevelopment of a former cinema from the 1970 s. During the 1970 s large parts of the old city were demolished to make way for the new buildings and infrastructure. After the regime change of 1990, the Cinema become disused, defunct and empty and ready for redevelopment. The Hangvilla has now become the official cultural centre for the city of Veszprém.
The Hangvilla project mitigates a complex urban situation, and reconnects areas significantly altered and modified during the 1970 s with the remains of the historic town centre. The Hangvilla functions as a true community and cultural space, open to all the public. The original reinforced concrete "box" was modified to house a multi-functional auditorium and performance space. A corridor surrounds the internal box on three sides to create a new circulation route for the building, with stairs and lifts at either end. Along this corridor, three-storey "functional" blocks were placed to house the BOH and support facilities and the practice areas.
A key element of the project, making culture a visible event alongside the major city road, is the main entrance and public forum. The public area was intended as a transitional space - being both inside and outside - a shelter from the busy traffic and cold winters. A curving, glass facade wraps around the coffee-grinder - a four-storey high space containing the cafe, the chamber-music hall and the conference facility - to form an atrium and forum between the "coffee-grinder" and the internal "box" of the former cinema. The "coffee grinder" is a free-standing structure supporting the roof above the main entrance. A youth club operates in the basement of the building.
1. Sustainable operating model developed by tenants and designers - workshop during schematic stage.
2. Flexibility of structure and ease of adaptability to accommodate change
3. Re-use of original structure where possible and limited new intervention on the site - minimal footprint.
4. Amenity factor for the community, encapsulated by the public forum always open to all, and a Mission statement to serve the community- a key to the long-term sustainability of the project, which functions as the major cultural centre for the city and region.
Size of site: 3180 m2.

