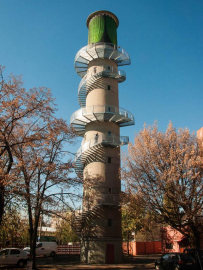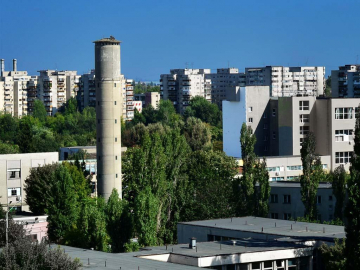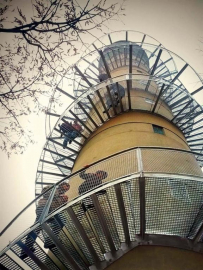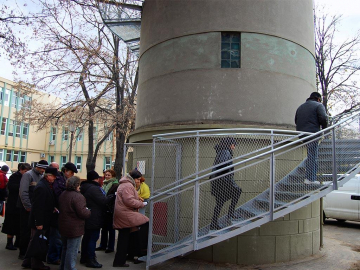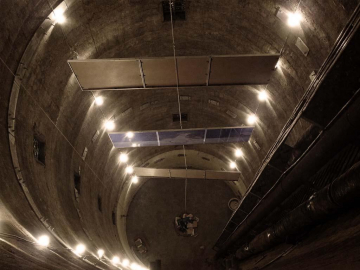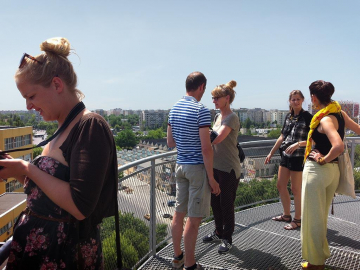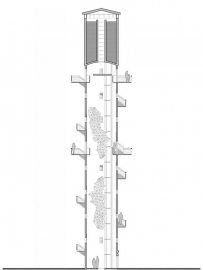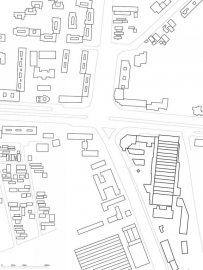Art Tower Pantelimon
The Art Tower Pantelimon is the reconversion of one of the few water towers in Bucharest that are still in use, transforming it into both vertical exhibition space and point for panoramic views over a typical East European dormitory neighborhood.
The thus reconverted Tower quickly became a landmark for the area.
Initiated by "Make a Point" Socio-Cultural NGO, the project`s initial aim was to draw the local community towards cultural events, in an area where even possibilities of spending free time are very limited. It was initially developed as an ING Bank CSR project, with very little support from the state cultural found. But the local community got involved in the project, providing the Art Tower with the capacity to "belong" to everybody the team of constructors and the visitors alike refer to it as "our tower".
With over 1000 visitors in the first 3 days and more than 100 media references, the Art Tower becomes the symbol of a positive, long-term change in the "grey" neighborhood of Pantelimon.
The Art Tower is designed to host particular art exhibits, which are to be experienced from various points of view and/or angles, as well as to provide a panoramic perspective over a relevant part of Bucharest rather unexplored by tourists, but very relevant for the Eastern European city, as it looks outside the town center.
In order to solve all the above desiderata, the solution proposed by the architects was the helicoidal stairway.
Even if "only a stairway" - as the solution was received in the by the beneficiary in the early stage - its geometry was a delicate, complex matter. We decided that the main priority was creating a relation with the interior of the tower, a space with great potential for becoming a non-conventional art gallery. It is conceived in such a way as to meet the original windows of the tower. The stairways establish an outside-inside connection and, from an appropriate height, allow the visitor to look thru these windows placed around the concrete cylinder.
As one climbs up the stair, the exterior perspective becomes more and more interesting: the stairway leads to two platforms, one at 17 and the other at 24 meters height. The view over the city, from the Pantelimon district, is fundamental for understanding the East European city and the "dormitory" neighborhood. It is perhaps essential for truly comprehending and internalizing a city like Bucharest, a city impossible to understand without being appreciated from its neighborhoods - not only from its center. The curatorial intention of the spiral stairway proposes a trace towards this discovery.
The construction had very little environmental impact. The iron structure is light and carefully designed to save resources - both money and material - as common IPE elements are cut in two and become variable section beams that follow the charge scheme of the structural elements.
Size of the building: 40 m²
Construction cost: 37.500
Size of the site: 35.000 m²

