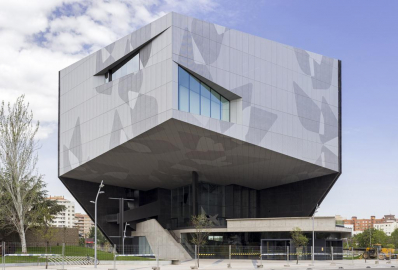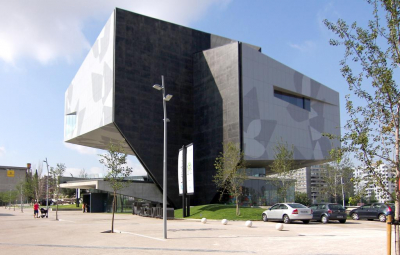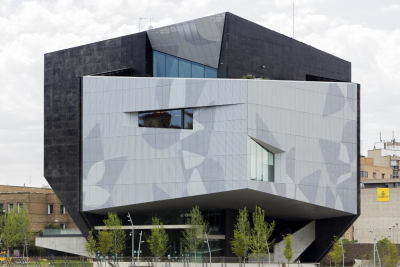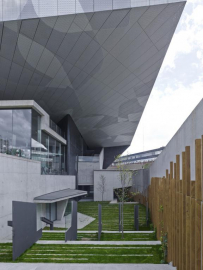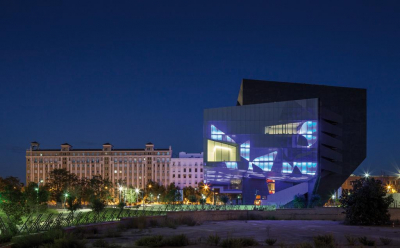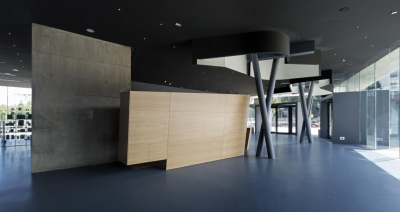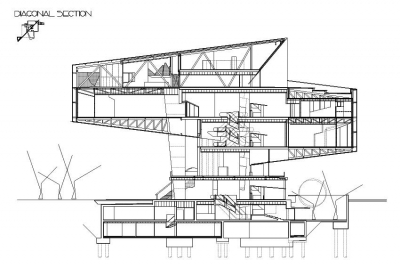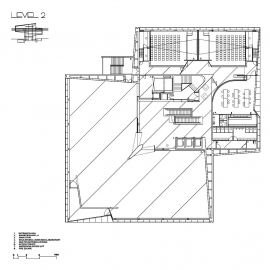CaixaForum Zaragoza, Cultural and Social Centre
CaixaForum Zaragoza, Cultural and Social Centre
We were commissioned to create an emblematic and unique building for cultural use which would help revitalize the urban context where it was located and, at the same time, be a high energy efficiency building. All this, counting on a very limited budget.
Space Requirements:
Three Exhibition Halls Multipurpose Auditorium Two Multipurpose Rooms
Children Workshop
Café-Restaurant
Terraces for Outdoor Art Exhibitions
Bookshop
Offices
Artwork Temporary Storage
Other Requirements:
Interior Design and Furniture Design
Graphic Design
Integration of Works of Art into the Building
The project is located in an area within the city of Zaragoza which is undergoing an urban transformation process. In the year 2003, the old railway station El Portillo was relocated to the Western part of the city, leaving a great open space between the old and the new parts of town. The City Council s town-planning decided to define this space as an urban park containing a series of facilities, with the objective of serving as a connecting element between this new area and the already consolidated part of the city. In this context, the City Council and the Fundació la Caixa reached an agreement to create the CaixaForum Zaragoza - it was to be the first building of this transformation and become the revitalizing element of a great set of urban items, and a gateway to the new park.
It is within this context that we start the project, posing two challenges: first, to design a building that can contribute to shape the city, both due to its uniqueness - which allows it to be understood as a reference and identifying element - and to the public spaces it generates; second, to design a building which at the same time, makes us feel that we are part of the city when we are inside it.
We solve these two challenges by raising the levels of the halls. This allows freeing the ground floor, where we place the more open and transparent spaces: the lobby and the bookshop. Our aim is to create public spaces, make the park extend into the city by passing under the building - a space which is lit at night with drawings obtained by perforating the plate.
The two suspended halls face each other at different levels in a way that the visitor who exits one hall has a view of the city below the other hall. We believe decompression and relaxation areas are necessary between both exhibition halls. With this aim, the two halls are connected by escalators, offering a journey which allows us to enjoy the distant views.
On the upper part of the building and with views to the city are the coffee shop and the restaurant. Opposite to them and created by the different levels between halls, there is a terrace-bar which - keeping with the indoors restaurant - allows to enjoy fantastic views of the Ebro river and the Water Expo Zaragoza.
Thanks to its unique and feasible structure, the project appears as a sculptural element amidst the park. Set in this way, the structure solves the complexity of the program and becomes, at the same time, its expression. A complex and firm structure, but nevertheless essential: a balancing game between the concrete structures which emerge from the earth and the steel trusses which are suspended over the public space.
The building is designed following the principles of highest energy efficiency: natural lighting in the inside spaces, double-skin façade, sun protection and efficient wiring. Thanks to this the building has obtained the highest energy-efficiency certification within its typology.
Building: 7060m2
Site: 8600m2

