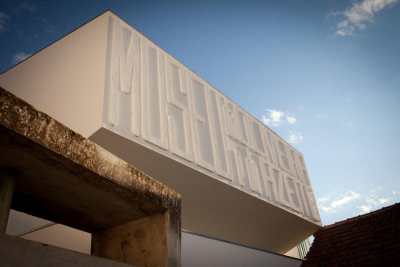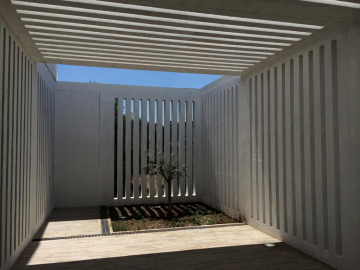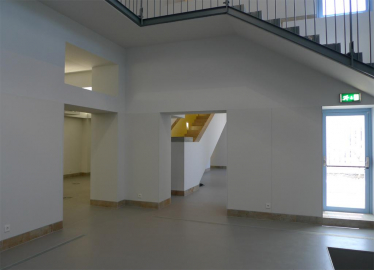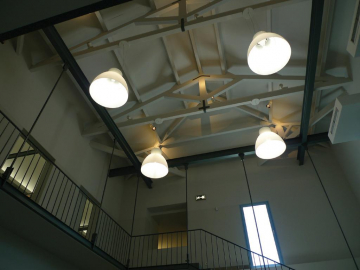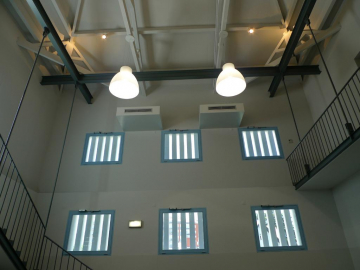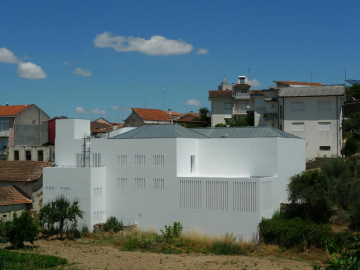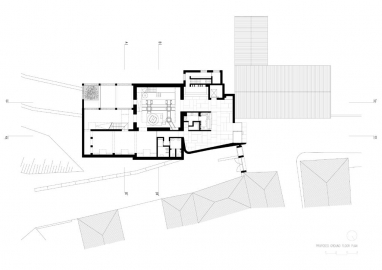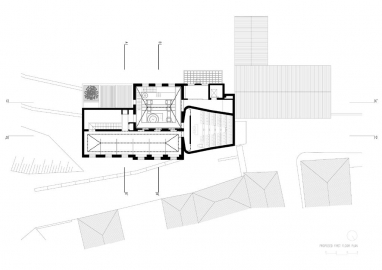The Olive Tree and Oil Museum
The space in which functioned the Moagem Mirandelense (mill) was an example of industrial archaeology, testifying, at the limits of the completely occupied lot, the passage of time and history with a series of additions around a central square stone pavilion.
Despite the generally poor state of the complex, it was rich in architectural suggestions, either owing to the unexpected pragmatic solutions introduced over time, or either, and above all, the sunlight and the way it was caught through the embrasures the demolished roof, to the east, allowing us the possibility of an open-air patio.
The embrasures, all around the ruins, became immediately a theme for the project, since the whole, completely occupying the lot, would preclude the opening of normal windows. Adding to those constraints, the bars which rhythm the embrasures (the only legal possibility of openings) would give to the interiors, not only a very poetical light as well as a sustainable environment to the new Museum.
We primarily tried to interpret the succession of interiors of the former factory the circulatory hypotheses they might suggest , making the existing areas coincide with the exhibition requirements of the supplied script.
The entrance was localized to the west, in the sole elevation to have contact with the public street. It will conciliate the availability of an atrium/reception area with the valency of a terrace/cafeteria with a view to the exterior over the town by means of a glass surface windbreak, rendering informal (and de-
dramatizing, above all) the access to the new Museum.
A former oil press will inhabit the central pavilion, given its importance in the symbolic plan, as well as it being easy to conquer the necessary two storey height there.
Next, a module dedicated to the Olive Tree: a good height and, in parallel, a patio semi-covered by concrete laths introducing the striped and violent light of the terra quente (hot region) in the lower half of this room. An olive tree, at the back, justifies the insertion of the light box in the middle of the exhibition route.
One will then be able, next, to arrive at the first floor by means of a truncated staircase that, although new, reproduces, as in a mirror, another that existed there.
Upstairs, a wing divided into six niches shelters, from east to west, so many other collections related to the different utilizations of olive oil: gastronomy, lighting, heating, cosmetics, the pharmaceutical industry or foodconservation.
There is next a veranda around the core space of the building that will allow us to see the press from above.
To the front, the only piece truly built and projected from root as nothing existed there except an improvised roof over a space that had once been open air. The new object, a small auditorium, is symmetrically laid out, supporting itself in the geometry of the northern limit of the building, repeating its inverse at themeeting point with the neighbouring house.
This auditorium, at the front of the museum, was the pretext for giving it a head turned towards the town an image, a face , in which one will read, in large moulded whitewashed letters, MUSEU DA OLIVEIRA E DO AZEITE (The Olive Tree and Olive Oil Museum). The incline of the slab allows for a sort of horizontal gully in the separation between the plan of the entrance and that of the forehead, whilst taking advantage of the receding material to introduce a long skylight over the interior terrace of the reception/cafeteria.
The Olive Tree and Olive Oil Museum of Mirandela: 670 m2 in three levels, occupying a lot of 300m2.

