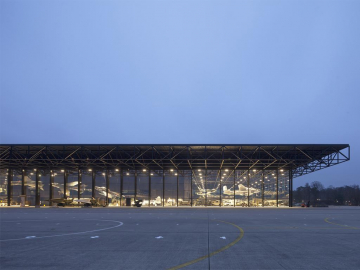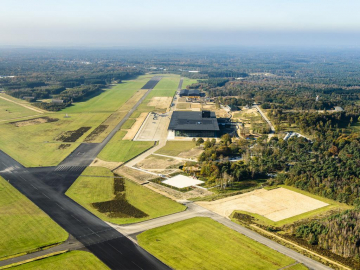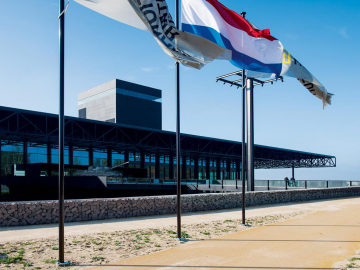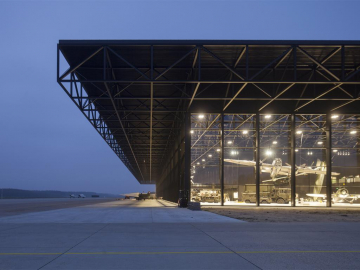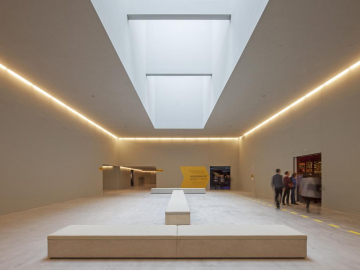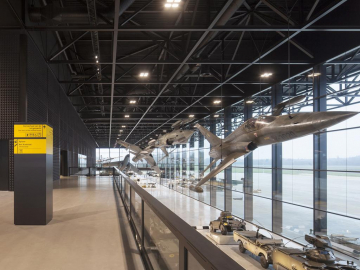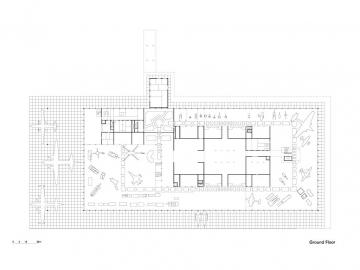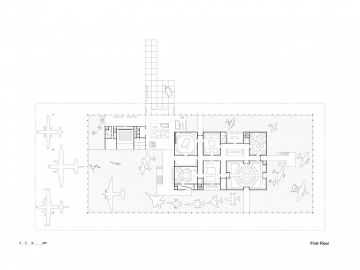National Military Museum
The National Military Museum is a robust and practical building which, above all, inspires the imagination. In the museum the story of the Dutch armed forces is presented. An imposing three-dimensional steel framework spans all public spaces in one gesture enabling a dynamic routing and magnificent views on the landscape
The National Military Museum is embedded in the Utrechtse Heuvelrug on the former NATO airbase in Soesterberg and blends naturally into the scale and breadth of this special place. The building is positioned along the runway and leans against a slope on the border of dense forest and open landscape. A delicate shape crowns an elongated glass building: a roof like a line on the horizon, a steel structure 250 metres long and 100 wide. The imposing roof spans all public spaces in one gesture.
The National Military Museum is a new public museum in which the story of the Dutch armed forces
is presented and the collections of the Military Aviation Museum (formerly in Soesterberg) and the Army Museum (formerly Delft) are brought together. It is part of an ensemble with smaller buildings that function as a museum quarter in a park open to the public.
Upon arrival the museum presents an atypical scale. The immense length, ideal positioning in the landscape and strong materialisation make of the museum an overwhelming experience. The large column-free space under the roof allows the large varied military collection to be exhibited at different heights. The three-dimensional steel framework is suitable for hanging planes but also accommodates the complete technical installation of the building. This resolute architectural gesture makes the new National Military Museum a robust complex that radiates strength and practical ingenuity.
Under the big roof there are two very different museum concepts. A glass facade surrounds the collection of the Arsenal ; a space rich of daylight and views on the characterizing surrounding landscape of the airbase with runways and bomb shelters. Situated in the centre of the building is The Story of the Armed Forces ; a black box with different media telling exiting and personal stories. Visual connections are made between both worlds at points where collection and storyline meet.
The museum is realized within a DBFMO-contract which focused on the integral nature of the design process; architecture, landscape (H+N+S), museological design (Kossmann.deJong) and wayfinding (Mijksenaar) are designed at the same time in cohesion. The National Military Museum is opened on December 11th 2014 for the public and is expected to receive 200,000 visitors per year.
The National Military Museum is an extreme flexible building; with i.a. a very strong floor with concrete core activation, installations accessible in the roof and enormous column-free spaces. In addition the building will generate an immense amount of energy (753 MWh/yr) as the roof will be filled with 10.800 m² solar panels.
Total: 35.100 m²
The Arsenal 19.890 m²; Story of the Armed Forces 4.680 m²; X-plore 1.770 m²; Circulation area (incl. entrance hall) 5.670 m²; Offices 1.100 m²; Restaurant 980 m²; Auditorium 550 m²; Observation Tower 460 m²

