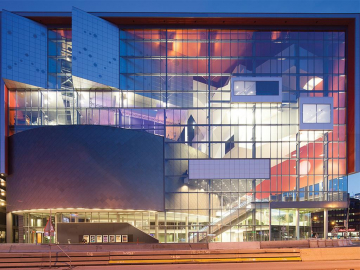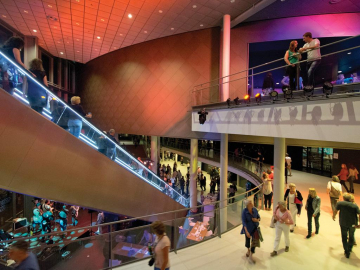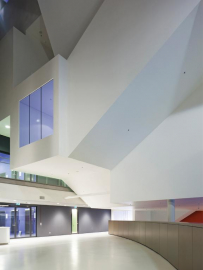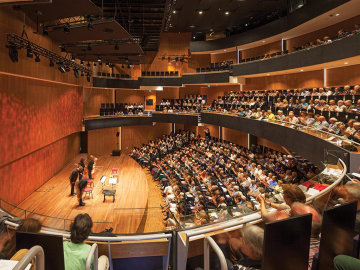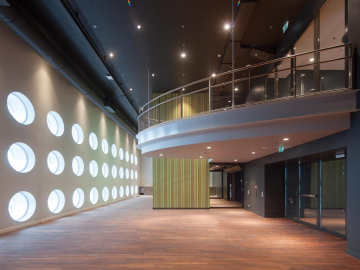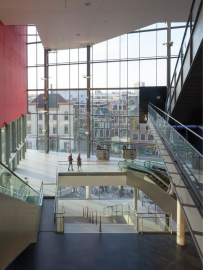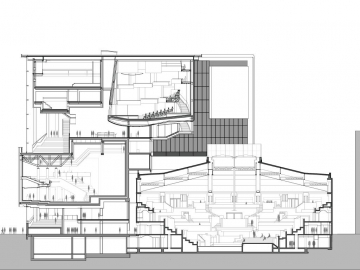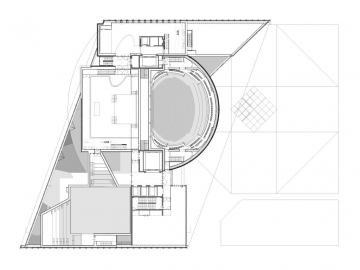TivoliVredenburg
The TivoliVredenburg is a new building typology. It has to be considered as a city in a building, designed by a group of 5 different architects, each responsible for a specific part. The building is positioned in the heart of Utrechts city center and has to stimulate further upgrading of the deteriorated area on street level. The way it has been designed is a showcase for collaborating in our networking society.
The Music Center project is a collaborative venture of Muziekcentrum Vredenburg, Tivoli and Stichting Jazz en Geïmproviseerde Muziek Utrecht (SJU). These organizations have become one company. The diversity of music styles and expression has remained. The design concepts starting point is a diversity of concert halls under one roof, whereby each hall or biotope has its own character. This diversity is obvious from the outside. Four new halls are positioned above or beside the already existing symphony hall of Muziekcentrum Vredenburg. In the design the different halls are clearly recognizable. The fact that the halls are kept separate (partly for acoustical considerations), and elaborated by different architectural firms serves to reinforce their diversity. This gives rise to different atmospheres to match the different kinds of music to be heard in TivoliVredenburg.
When you enter TivoliVredenburg you walk into a building to find a world opening before your eyes. The entrance street , which connects the building s two entrances, forms a transition zone between the cosy foyer of the restored Vredenburg and the overwhelming spaciousness of the extension. In the ten-storey-high entrance hall, your eye is automatically drawn to the tangled tracery of stairs, escalators and platforms above. This overhead maze avoids being hallucinatory, owing to a rather corporate use of materials, but you must admit it s as if Piranesi had been given the chance to design the atrium of a shopping center.
The most important elements of TivoliVredenburg are, of course, the music halls. Audiences invited to the try-out concerts seemed to love the auditoriums and the acoustics. The Grand Hall, now restored, has lost none of its old charm. Ronda, the pop-rock venue designed by Jo Coenen & Co, is a hemispheric space in which the audience is close to the performers and where tiered flooring and a balcony make for good sight-lines. NL-Architects crossover hall, Pandora, is a black box with two loges and several informal spots for socializing. A wooden floor adds to the warm ambiance of jazz venue Cloud Nine, realized by Architectuurcentrale Thijs Asselbergs, which provided the space with an attractive club that offers a view over the old city center. Like Ronda, the hall for chamber music - Hertz - is hemispheric, and like Cloud Nine, it features a considerable amount of timber. Architectuurstudio HH (Herman Hertzberger and Patrick Fransen) not only designed the Chamber Music Hall, the Symphony biotope (existing main auditorium block) and the remaining spaces; Architectuurstudio HH was also responsible for the complex as a whole.
The preservation of a large part of the only 35 year old Muziekcentrum Vredenburg is the most sustainable part. re-using of what is functioning well has catalyzed the development of this city-in-a-building concept. The building is also a melting pot attracting a wide range of people because of the diversity in music styles; thus stimulating a better social cohesion and understanding.
Very well insulated (Rc = 8,0 W/m2K), underground heat and cold storage, decentralized climate system, variable in favor of need, low energy lighting. Polyvalent building structure, easy to change.
Total floor area: 31.000 m² building (9.500 m² renovated, 21.500 m² new)
Volume: 180.000 m³
footprint: 4800 m²
site: 6200 m²

