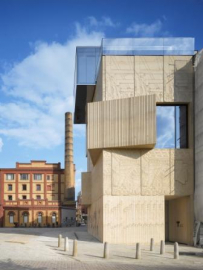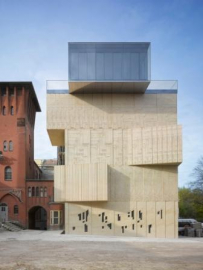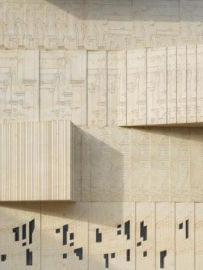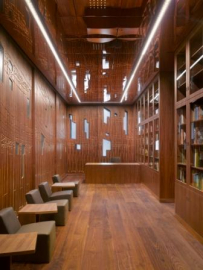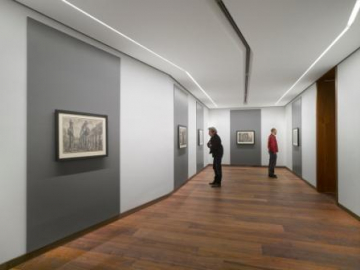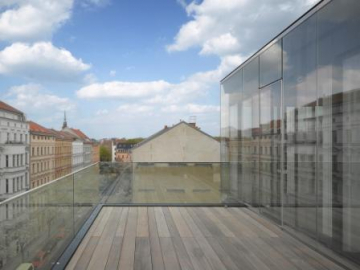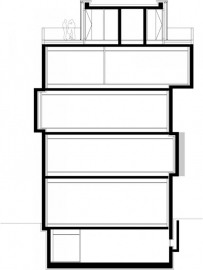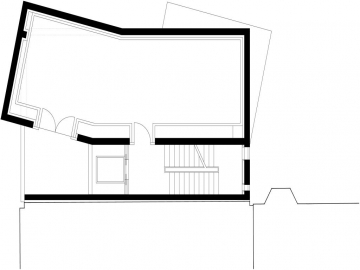Museum for Architectural Drawing
The Museum for Architectural Drawing at Pfefferberg takes its place alongside the rich array of important cultural institutions in the capital. The museums new building is located at the western entrance to Pfefferberg from Christinenstraße, the site of the former brewery between Schönhauser Allee and Teutoburger Platz in Prenzlauer Berg. This area has developed since the 1990s from a non-profit organization to become a centre for Berlins cultural scene. Today numerous studios, workshops, agencies, galleries and event-spaces are gathered within the listed industrial buildings and arches around the renowned architectural forum, Aedes, with its research centre, Aedes Network Campus Berlin.
The striking construction is extended from a fire-wall and latches onto a row of typical old Berlin houses. The Museum for Architectural Drawing is a four-storey solid corpus with a glass floor stacked on top. The profile of the four floors is reminiscent of casually piled up blocks. The buildings silhouette is created by a regression and progression of facade elements, and demonstrates a freedom of form that relates to the conventions of the neighbouring historic Berlin buildings and yet is unorthodox and minimalist in its gesture.
The Museum for Architectural Drawing is an exceptional example of contemporary architecture in its construction, design and choice of materials. The powerful expression of its formal language cannot be overlooked though it still responds sensitively to its surroundings. The colored concrete and glass facades of the building are rich in contrast and layers. Its closed surface is detailed with strong magnified fragments of architectonic sketches in relief form. The museum has a floor area of approximately 490 square metres, and contains two receptions areas,
two exhibition rooms and the museum depository.

