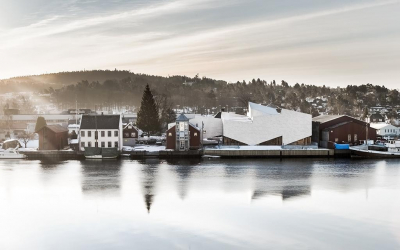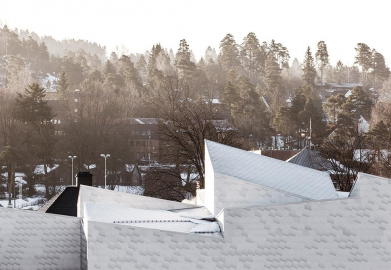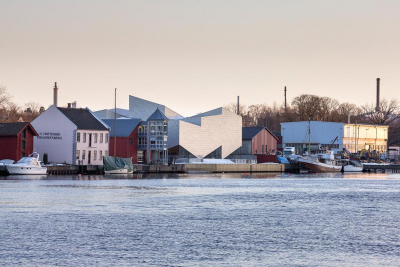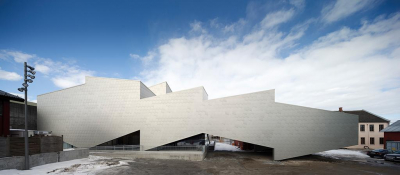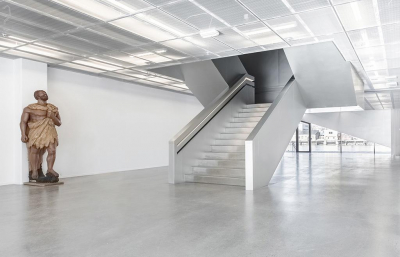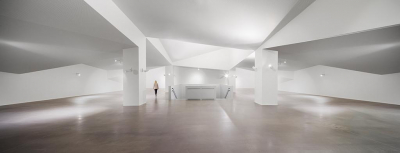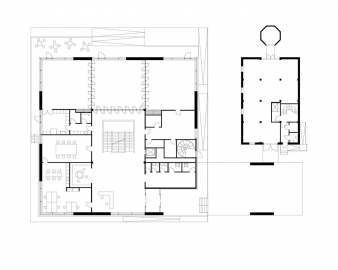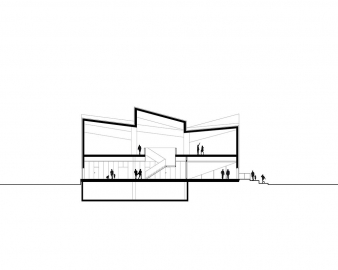Porsgrunn Maritime Museum
Iconic museum in Porsgrunn, Norway, characterized by a zigzag-shaped aluminium façade with titled roof volumes resembling the surrounding historical buildings, while at the same time creating a modern, dynamic landmark.
Porsgrunn Maritime Museum tells the story of Norways transformation from a shipping industry to a modern society based on the information industry. The building unit of Porsgrunn Maritime Museum is composed of downscaled volumes with titled roofs, which create a dynamic figure reaching towards both the sky and the sea. The volumes are a reference to the surrounding historical, low rise wooden buildings. A charismatic aluminium façade outlines the shape of the building composition and makes it a distinctive modern building.
The city of Porsgrunn has a long maritime history of shipping and the unique development of the region is clearly visible in the existing building structure. The concept of Porsgrunn Maritime Museum shows a high level of sensitivity towards the existing historical context and picturesque nature, while simultaneously creating a contrasting and distinctive contemporary public building, housing the areas new science centre. Taking into account the surrounding building context of historical wooden structures, the roof is composed of tilted downscaled volumes that are assembled into a larger building unit. This creates a dynamic figure with pitched roofs in different directions, mirroring the surrounding roof scape. The zigzag-shaped building has a charismatic aluminium façade outlining the shape of the building composition. The aluminium façade consists of smaller shingles that create a scaly surface, picking up reflections from the water. The color of the façade varies subtly depending on the weather.
The functions of the building are simply organized, housing all exhibitions on the first floor and all the official functions at the ground floor, where they are easily accessible. This includes offices, shops and a sailor association. Through an integrated hallway, the building is also connected to Porsgrunns Road and Traffic Center located next to the museum. The museum opened its doors in 2013 and is the result of a competition held in 2009 won by Danish architects COBE and Transform in collaboration with Sweco engineers.
The museum is constructed from sustainable and long-lasting materials: concrete, aluminum and steel. The aluminum is re-used and comes from a local producer, as does as the concrete.
Size:
The size of Porsgrunn Martitime Museum is 2.000 m².

