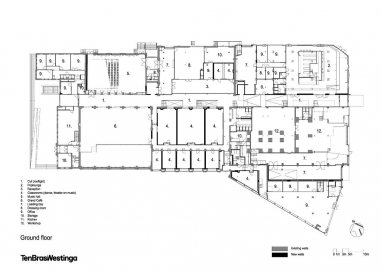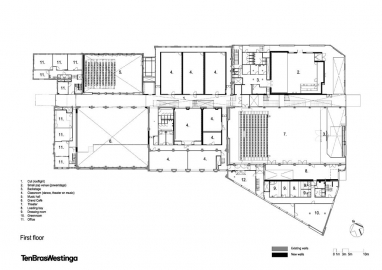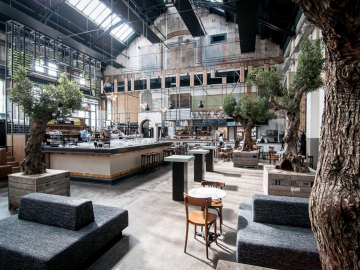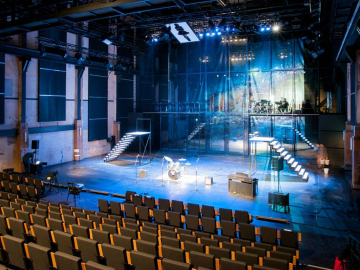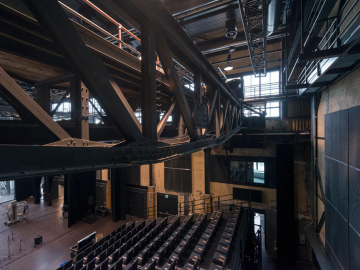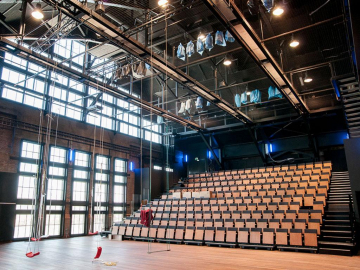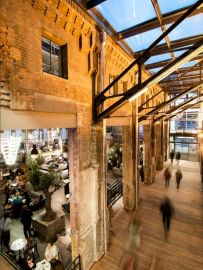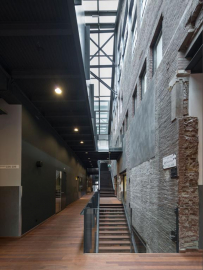Energy House Dordrecht
The Energy House is a meeting place for everyone. It is a compilation of existing cultural institutions in a former power station. The overwhelming re-used industrial building is full of energy with music, theater, dance, art, food and drink, festivals, concerts, debates, courses and children s activities.
In the development area Stadswerven the Municipality of Dordrecht relocates existing cultural institutions, including a central hall for theater Kunstmin, theater and concert halls for ToBe, rehearsal rooms for Hollands Diep and pop venue Bibelot, accompanied by studios, conference rooms and a grand café/restaurant. Five institutions brought along a complex brief. Visitors, opening-times, delivery etc. all had to be taken care off. On a normal weekday in the Energy House takes 2000 visitors, up to 7 delivery trucks, 5 stages in use and over 200 students. The creation of the çut was the first organization principle.
The building consists of 3x two factory halls. The major components of the program are located directly under the historical rafters, for the public to incisively experience the beauty of nearly a century of engineering craftsmanship. The main architectural intervention is the cut , a glass-covered traffic street along the full length of the hundred-meter complex. The day light flooded street light determines the orientation of the building, bringing daylight into its heart and is decorated with cascading stairs that leads the audience to the theaters and popvenues. The cut promotes multifunctional use of the complex.
On the outside, the cut is seen on two sides of the complex. In addition to these new striking entrances are present facades restored to its former state. The cut flows into the public realm. This influenced the interior: the biggest auditorium has a 140 sq m glass wall on its stage towards the square.
The 14.400 m2 design is aimed to use and experience as much of the old factory. The incision is placed along the existing factory walls and corridors are located along the existing facades. The former construction in K3 now wears the floor of the pop venue. The new materials are clearly recognizable and highly sustainable: black steel, glass, (keroewing-) wood and cement plastering: honest materials and colors that seamlessly integrate with the timeless engineering architecture of the Energiehuis. This is also true for the large quantity of installations necessary in this kind of building. Designed to use a minimum of energy all components are individually controllable.
Through clear architectural choices and convincing materials, the realization of more than 14,000 m2 program could, despite limited financial resources lead to a spatial fascinating design. The design put the city of Dordrecht in the champions league of cultural cities.
Project elements
14.400 m2 cultural spaces for practicing, education and performance stage-art in a former energy factory. The project contains 3 auditoriums, 2 popvenues, seminar spaces and design-studios, offices and art-related workspace and a Grand Café/restaurant. High focus on sustainabilty through re-use and ecological materials.

