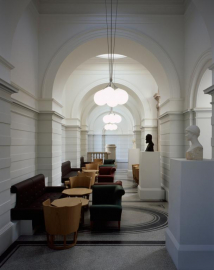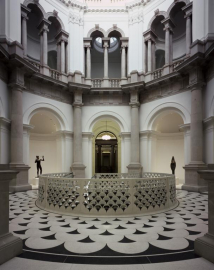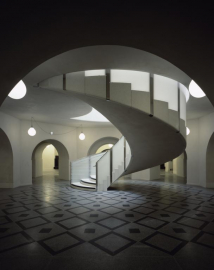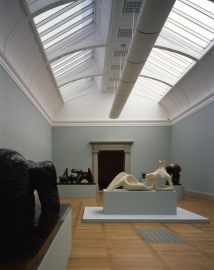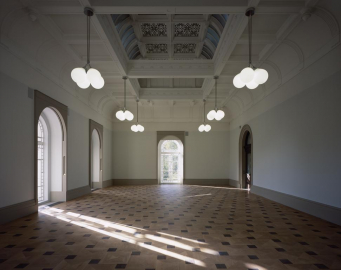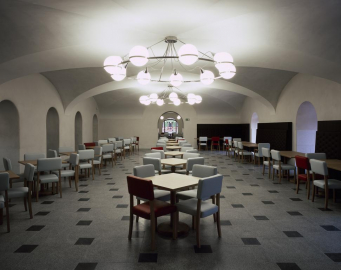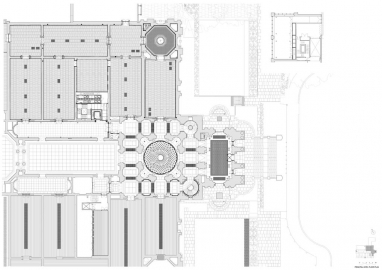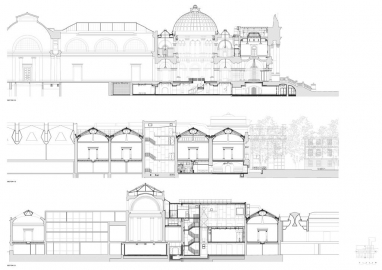Tate Britain, Millbank Project
The Millbank Project involved the restoration of existing galleries and the opening up of circulation spaces around the Rotunda adjacent to Tate Britains riverside Entrance. New learning studios were provided to enhance the learning program and a new Members room, café, foyer and external terrace have improved facilities for visitors.
The Millbank project, completed in November 2013, involved work to nine existing galleries in the southeast quadrant, the oldest and most historically significant part of Tate Britain. New sustainable control systems were integrated into these rooms and daylighting was reinstated. Circulation spaces around the Rotunda were opened up on three levels with new stairs and lifts. Space was found for a new Schools Entrance and three new learning studios dedicated to digital media, materials and curating. Rooms at the upper level transform the experience for Tate Members and host community groups and events. A new Café and public terrace provide a luxurious atmosphere for all visitors.
Caruso St John were appointed in 2007 to develop a brief and masterplan for Tate Britains entire Millbank site. In 2008 the proposals were divided into three phases, the first of which focussed on the refurbishment of the Grade II* listed building and was primarily concerned with improving energy efficiency, increasing legibility for visitors, providing new spaces for learning and enjoyment and improving the quality, robustness and flexibility of the existing galleries. Concept design for Phase 1 began in summer 2008. The project received planning consent in 2010 and construction began in April 2011. The Galleries were completed in May 2013 and the other spaces in November 2013. Phase 1 involved work to nine existing galleries in the South East Quadrant of the building and to the public amenities clustered around the Millbank entrance. The SEQ galleries are part of Sidney Smiths original 1897 design and are highly significant in heritage terms. The project removed anachronistic modifications and substandard building fabric to restore a suite of grand simple rooms. Alongside this conservation project a completely new environmental control system was incorporated in an opportunistic way, making use of existing voids, structures and finishes to conceal, support and terminate new services.
Visitor access was at the forefront of thinking throughout the project. Substantial physical changes were made to open up the Rotunda and improve legibility. The collection has been made more available through three new, state of the art, learning studios which cater to schools, adult learners and community groups. The Upper Level of the building was closed to the public in 1928 and, through some ingenious engineering, has now reopened as a Members Area and function room. New galleries have been provided to showcase the Library and Archive and engage new audiences and a new Café, with an external terrace, opened in 2013.
The project reduced nett energy consumption by 187.000 kWh through a passive, fabric-first approach. Daylighting was reestablished in the galleries and a sophisticated solar control system protects the collection. The building was made air-tight and super-insulated without affecting historic fabric. Outside the galleries natural ventilation and night-time cooling minimize energy demand.
Building: 25.300 m²
Project area: 7.700 m²

