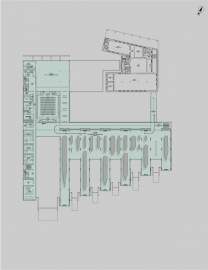Istanbul Maritime Museum
The project site had 3 façades the remaining one facing the neighboring ex-tabacco warehouse was virtually invisible and mainly reserved for sevices-. The Bosphorus side was reserved for the boat gallery. On the opposite direction, at the Dolmabahçe Boulevard where it is linked to the city and the traffic access, we placed the entry. Finally, at the Be?ikta? Square side, we revealed the courtyard, embracing the Barbaros statue, around which the program of the museum revolved. Starting from the entry, the façades unfolded following a spiral circulation that incorporated the existing building at one corner. Winning proposal featured the boat gallery as the climax of the entire complex, openning it up to the Bosphorus through a fractal interface.
Given the fact that the collection is permanent and unchangeable, the design resembles a glove perfectly fitting. Alluding to certain qualities of arsenal hangars, the space proposed is typologically a hybrid one. First of all, it is a single space, where the long and slender sultan boats stand side by side facing the sea, providing the opportunity to perceive the collection in an impressive ensemble at a glance. Secondly, it is a compartmented space, subdivided into narrow bands each reserved for a boat. The seemingly two paradoxical aspects are brought together to co-exist in a single spacial experience. Such a feeling is enhanced by the design of structure. The extensive space allocated for the gallery is constructed with 7 bridges made of 6 meter high steel trusses varying in length from 55 to 25 meters. The outcome is a double height gallery with an alternating rythm of voids and steel trusses, where the ground level is totally left column-free. The roof and the facade reflect the alternating rythms of the interior organisation.
The space opens up to the sky and the Bosphorus in a rather refrained fashion, through solids and voids.The ideal sealed box of the generic museum is thus compromised here for the favour of natural light and views. The plannimetric refractions of a fractal line as an outcome of the chronological and dimensional order of the collection is further accentuated in three dimensions with alternating solids and voids, each corresponding a cladded material: Solids in eternite, voids in copper. The whole composition rises from a shallow pool, which connects the gallery to the sea.
The facade line of the new structure is recessed from the existing building at the Dolmabahçe Boulevard to form an open space in front of the entry that promises a meeting and gethering place for people in an otherwise fairly congested street scape with narrow sidewalks.
Construction area is 15000sqm

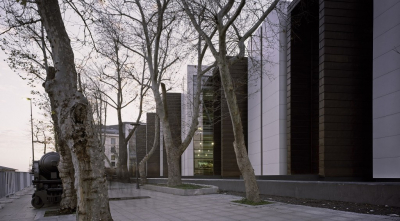
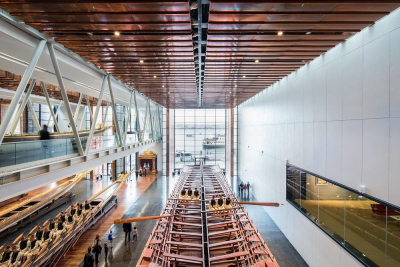
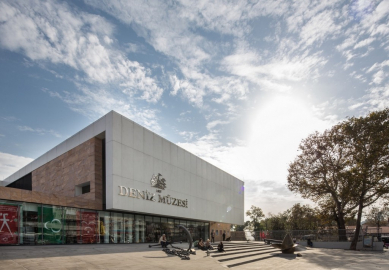
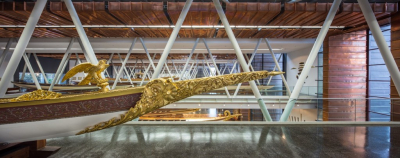
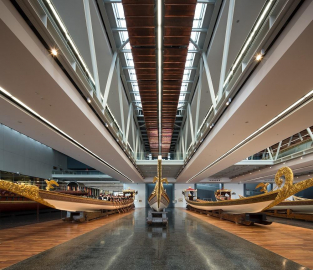
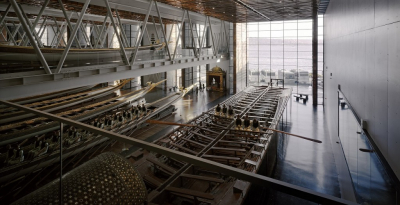
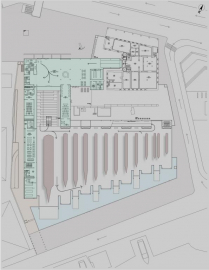 © Te?et Mimarl?k
© Te?et Mimarl?k
