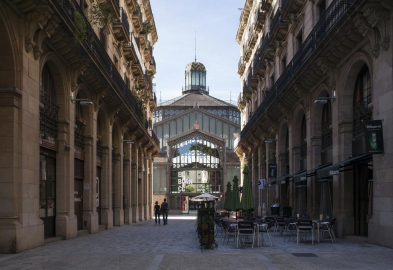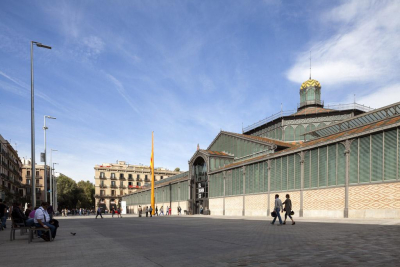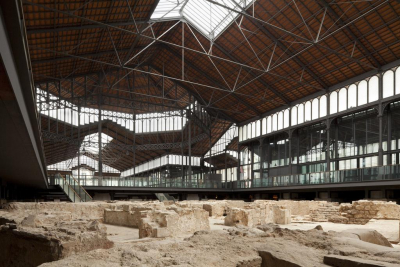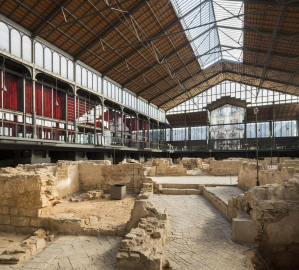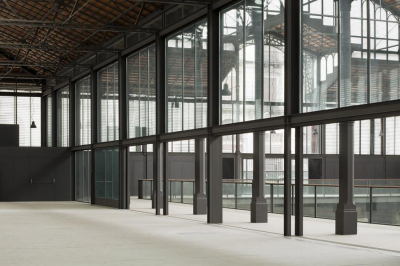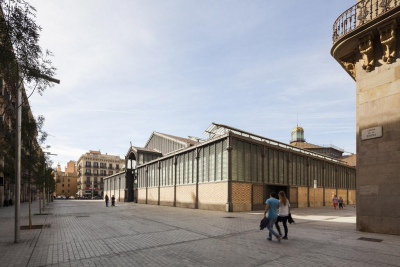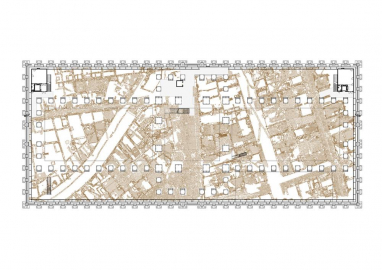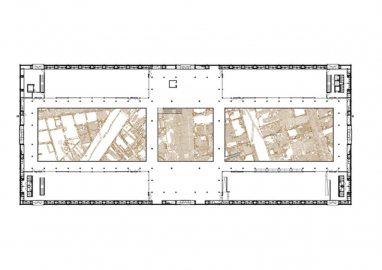El Born Cultural Centre
The Mercat del Born, an icon of 19th century industrial architecture, was designed in 1874 and completed in 1876. It operated as the citys central market until 1977. In 1998, Barcelona City Council initiated a plan to renovate it as a Public Library for the Province of Barcelona. This involved excavating the ground underneath it, which revealed the remains of the city quarter that was demolished in 1714 as a result of the War of the Spanish Succession.
El Born has a rectangular layout and is covered by a large roof supported by metal trusses and columns arranged in a neat grid, all in traditionally cast iron. The outer perimeter of the building is formed by a ceramic wall built on a stone plinth, with modular glass shutters above that let in light and allow air to circulate inside. The floor plan of El Born is arranged as a crossing of two main naves under a pitched roof and an additional four naves with lower roofing. The crossing is topped by a tiled pyramidal dome on top of an octagonal base, crowned by a small, centered cupola. All the side elevations of the roof structure are clad in the same open, modular glazing. Where the naves meet the facade, the four main entrances have been given a monumental design.
The uncovering of an archeological site inside the Mercat del Born led the authorities that hold responsibility for heritage to decide that it must be catalogued and protected, because of its size, condition and historical significance. This meant that the Library project was put on hold and in 2004 it was decided to turn the old market into a Cultural Centre focusing on the modern history of the city of Barcelona and how it has evolved. This idea was defined and detailed a few years later. With this end in mind, we saw the coexistence of the Market and the archeological excavation as the sum of different moments and our first priority was to make this complex site operational once again, while keeping it consistent with its history and structure. Thus, the interior of the old market is kept as a covered market hall, a protected space that the public can pass through. The new program of activities takes the form of a 19th century cultural forum. The challenge of creating enclosed spaces for specific uses within such an open building that also houses the remains of a city invokes the interchangeability of what we mean by inside, outside, above and below and follows a clear strategy: to keep the complex visibly transitable and open-access, while giving some areas the comfort and features required to host the normal activities of an arts centre (exhibitions, cultural and community events). The project achieves these goals by adapting the essence of its geometry, materials and construction to the internal laws of the existing architecture, avoiding any alien or aggressive design of the spaces. In keeping with the structure of the old market, the central spaces remain open and usable as a covered square, a vast viewpoint over the 14th to the 18th centuries, while the areas used specifically by the Cultural Centre are confined to the four side naves, originally separate spaces for organizing the spatial arrangement of the Born. The new structure needed for building the interior walls follows the same formal architecture of the original market. The old market has been restored by faithfully replacing any damaged materials, improving their technical performance and improving the protective and safety features to suit its new public functions. Finally, in order to maintain the visibility of the decorative and monumental features and layout, we had to move the utilities supply and distribution centre outside and then link them up to the building around the inner perimeter.
By using part of the foundations, the structure and the walls of the old market and improving isolation and the performance of its outer skin, CO2 emissions have been reduced. By using locally-sourced materials, no transport emissions were generated. The protection, insulation and conditioning of specific spaces to suit their particular purposes was localized by using the box-in-a-box method.

