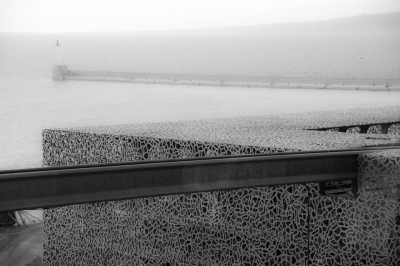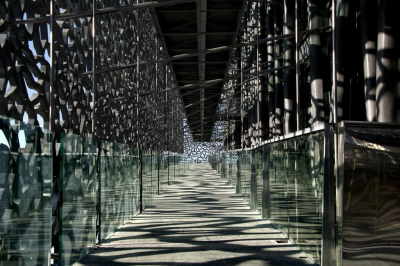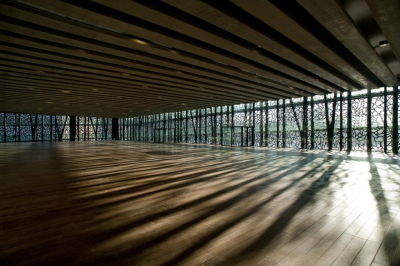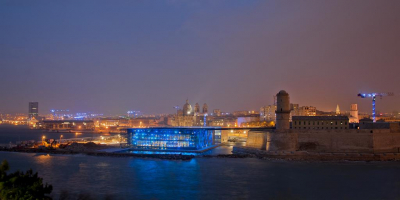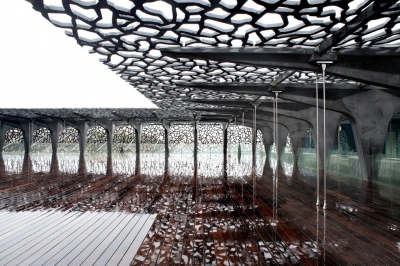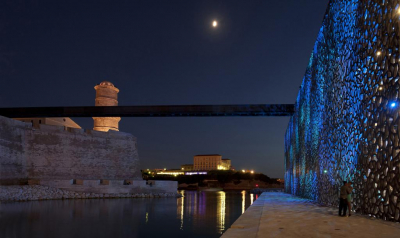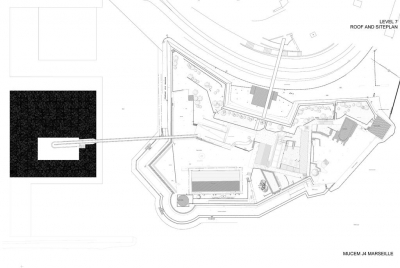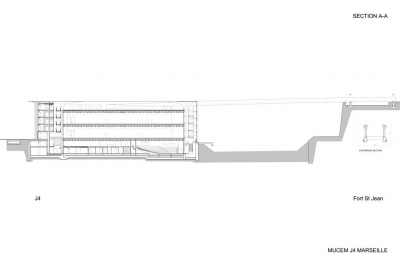Museum of European and Mediterranean Civilization - MUCEM
In extension of the historical Fort Saint Jean is constructed the exposition building for a national museum on Marseille's recently converted waterfront. After the competition in 2002 the decision to build was taken in 2009. The building is one of the first complex buildings using UltraHighPerformantConcrete (UHPC) for its vertical and horizontal structure.
The project includes 2 footbridges and is realized as an transparent public space, linking the historical old Harbour and Panier quarter to the now opened Fort Saint Jean and J4. The exposition spaces are installed on this way.
It begins with a strong urban design, indicating the doctrinal lines where the project has to draw its own identity.
The views, the sea, the sunshine and the site s minerality will serve the functional program to become federating and cognitive. The shape is horizontal to avoid competing with Fort Saint Jean.
First, a 72m sided perfect square: a classical Latin, Greek or Oriental plan controlled by Pythagoras. Inside another 52m sided square: the heart of the museum with exhibition halls and conference rooms. Around this, beneath and over it, the pedestrian walkways, the two babel-like embracing ziggurats are linking this vertical-kashba to his public s civilization.
Like small roads of ancient cities, this non-musefied space connects the urban places of the new and the old harbor, to the roof-deck and mentally to the military Fort Saint Jean and the oldest part oft the town.
Here, breathing the sea-salt, the culturally distracted visitor, more interested by the view towards the fort, the sea or the harbor can hunt his doubts about the using of our civilization s history.
The tectonic choice for a concrete with exceptional capacities, fruit of the latest French industrial research, reduces the structural dimensions to bare skin and bones, a pure mineral writing under the high ramparts of Fort Saint Jean.
A single material in the color of matt dust, mashed up by the golden light exposes the consumerism of technological brilliance and praises fragility and density.
Disappearing in an orientalist landscape made of stone, the MUCEM recognizes itself by its facial shadows.
The magnificent silver light reflect from the deep blue water penetrates this narrative territory close to the seascape; above in the sky, the little bit too long flying carpet cruises towards the Saint Jean s Castle.
Sustainable aspects: UHPC (concrete) allows to reduce the energy consumption in the construction process. Compared with other construction modes (glass + steel), buildings in UHPC have an better environmental footprint going up to 60%.
A very long life-cycle (100 years) due to the high material resistance both to gravity and corrosion let expect very low maintain costs. Concrete constructions allow a short distance work process, all the UHPC precast elements and moldings are realized closed to the construction site, preferring local craftsmen and technology and reducing the environmental impact while increasing social identification with the realized building. The active and passive energy concept is based on the use of seawater and sun energy. A low primary energy consumption due the seawater connected heat-pumps for heating and cooling as well as the pre-cooling in summertime of the West and the South facade by the evaporation of seawater from the water-basin in the basement.
By a special program, the construction works gave long-term unemployed peoples the possibility to work and to find employment.

