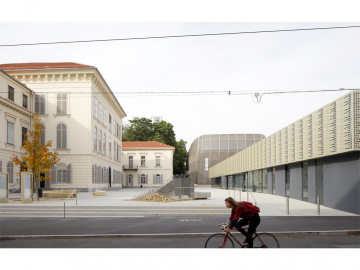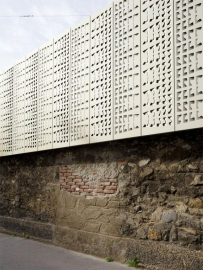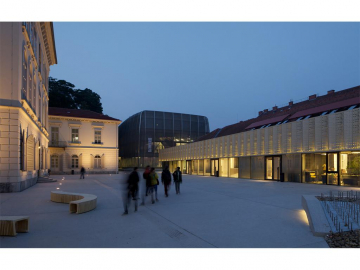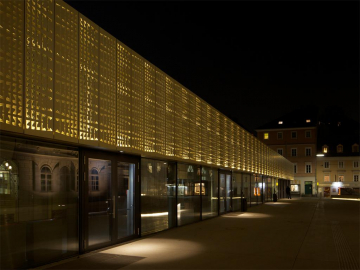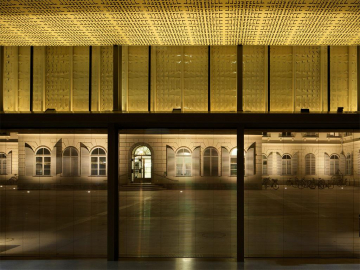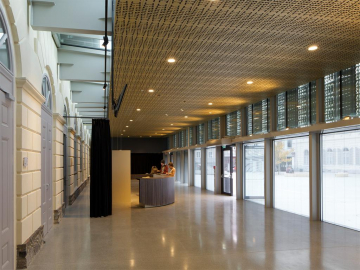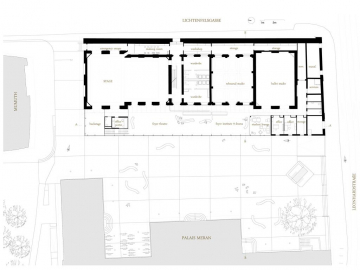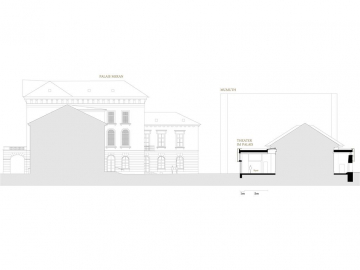TiP - Theatre im Palais: Extension, Refurbishment and Public Square
The design project consisted of the reconstruction of the foyer in the Theater im Palais belonging to the University of Music and Performing Arts. The elegant interior space takes on all necessary functions such as that of bar, payment desk, wardrobe and side stage, in a way that is both generous and efficient. The space can be used flexibly and can be adapted, as circumstances require, using floor-to-ceiling curtains. The façade is shaped by a gold, canopy-like roof that connects the heterogeneous parts of the existing building with the new foyer, creating a harmonious whole. The space between the theatre and the neighbouring university building, previously used as a car park, is particularly remarkable. It was opened up to connect with the street and provides, thanks to its redesign, a valuable recreation area for students and residents.
The Theater im Palais (TIP), used by the Drama Department at the University of Music and Performing Arts Graz, has now been renovated and extended. The official opening of the building and of the redesigned square between Palais Meran, the House of Music and Music Drama (MUMUTH), and the Theater im Palais took place on the 18th of November 2014, after a construction period of around a year and a half. The general planner and the architects were provided by balloon, a practice based in Graz.
balloon wanted to both design a new foyer that would homogenise the heterogeneous buildings of the TIP and also create a public space that would live up to the high standards set by the University of Music and Performing Arts and the surrounding urban environment. Opening up the closed courtyard between Palais Meran and TIP onto Leonhardstrasse made it possible to create a new urban recreational area and improve the visual axis between Leonhardstrasse and the MUMUTH.
These parts of the TIP building previously appeared very heterogeneous. They are now covered by a golden, baldachin-like curtain and unified to form one large-scale architectonic form. This baldachin envelops the building on all four sides, creating the existing building anew and separating it from the MUMUTH and Palais Meran. The semi-transparent baldachin is constructed out of 3mm aluminium panels cut and folded to form a customized pattern. The design was developed out of a chronophotograph created by the physiologist and photography pioneer, Étienne-Jules Marey, which shows the sequence of movements of a somersault. The old surrounding wall of Palais Meran was not touched in the course of the renovations its silhouette is still visible behind the golden baldachin.
The new foyer provides the Drama Department at the University of Music and Performing Arts Graz with a large multifunctional, multipurpose space, around 300 square meters in size. It houses not only an entrance area but also offices for stagecraft, a backstage, a wheelchair accessible toilet and a student lounge. The golden baldachin outside protects the foyer against the sun in the west. The suspended ceiling in the foyer has the same design pattern.
The functional areas theatre and institute have separate entrances. They can be connected or disconnected as required. In the foyer, a built-in oblong piece of furniture provides a wardrobe for guests, buffet area and a tea kitchen. When the theatre is open to the public, the furniture also functions as a screen for the entrance to the institute rooms in the existing building. Mobile room divisions consisting of curtains make it possible to keep the large open space of the foyer.
Extension 490 qm
Square 1.740 qm

