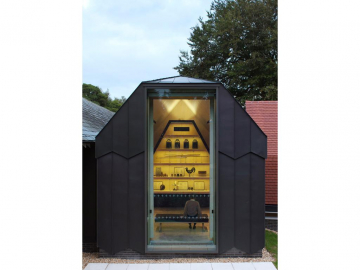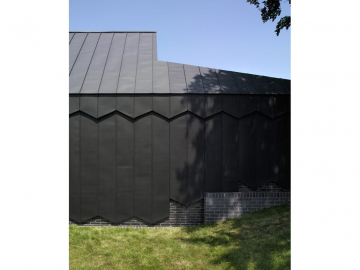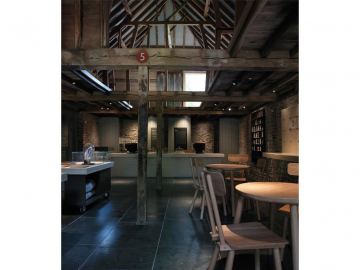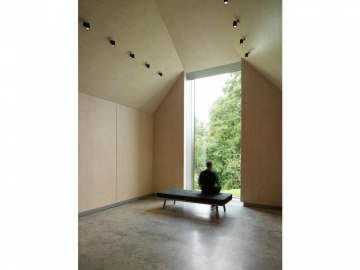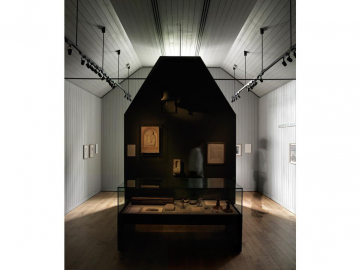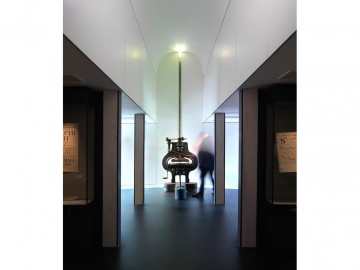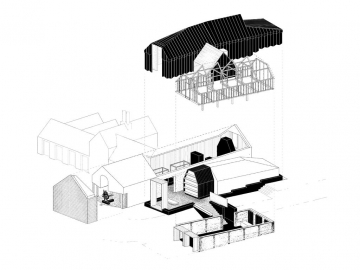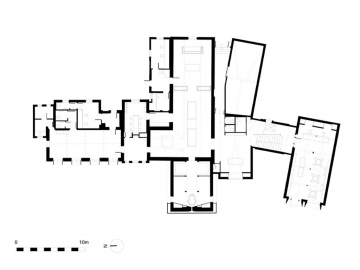Ditchling Museum of Art + Craft
Adam Richards Architects acclaimed Ditchling Museum of Art + Craft sets out a new direction for museum design. The antithesis of white-box galleries, the project engages in a poetic and critical dialogue with its site and its history, and with the museums unique collection of works by Eric Gill and his followers.
The architects developed designs at every level from formulating the site strategy to the detailed displays of the collection. A disused Cart Lodge on the village green was transformed to create the museums new entrance, café and shop; the existing museum buildings in the old village school have been comprehensively refurbished to provide galleries, a reading room, a learning space and offices; and two innovative new buildings have been constructed from black zinc & tile-clad cross-laminated timber to link the above elements together, providing a new gallery and collection store. The project shows an intense level of attention to detail, yet was achieved for only £1,900/m².
The new black zinc building has some of the outward form of a traditional Sussex barn that has been twisted and stretched, adorned with a decorative hand crafted zig-zag pattern to its horizontal vents. This building acts as a kind of shadow of the barns that once stood on what is now the village green, whilst also acting as a backdrop against which the restored Cart Lodge stands out. The restored 18th century oak structure of the Cart Lodge is re-cast as the museum s first exhibit , and on arrival its atmosphere sets the tone for visitors encounter with craft, place and the idea of the past in the spaces to come. The elements of this structure are numbered, as if in a technical drawing, placing visitors inside the exhibit.
Reflecting both the history of museums in general and the story of Ditchling Museum, the display in this first gallery takes the form of a Wunderkammer, or cabinet of curiosities, acting as an introduction to the collection, the village and its history. The form of the Wunderkammer is based on the negative of the old main museum galleries (something like a Rachel Whiteread cast), with shelves of engineered timber carrying the objects.
The culmination of the museum is a gallery to house the Stanhope Press, which is placed at the end of a bright, chapel like space. Workshop groups are able to use the press, animating the museum, and providing an echo of the lives of the artists and craftspeople who made this village unique. New windows in this gallery give a final view from the press to the South Downs, invoking the unity of landscape, craft & ritual that so inspired the artists who came to Ditchling.
This project not only recycles existing buildings, but provides museum standard environments for minimal energy use. It brings back to life a collection of existing buildings using careful conservation led techniques to improve air tightness and insulation. The new buildings are constructed from cross laminated timber panels with 260 mm thick insulation, creating an air tight and heavily insulated building with good thermal mass.
The size of the building is 580 m² gross internal area, within an overall site area of 1.775 m².

