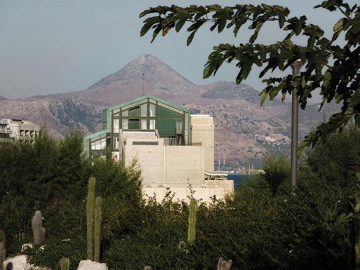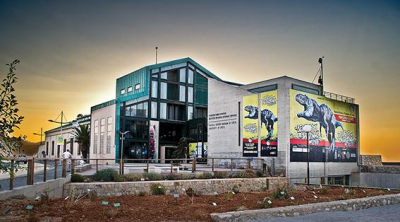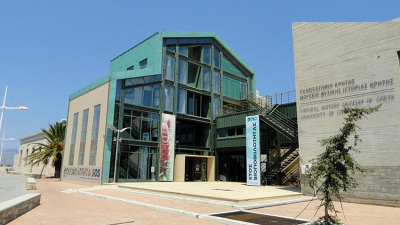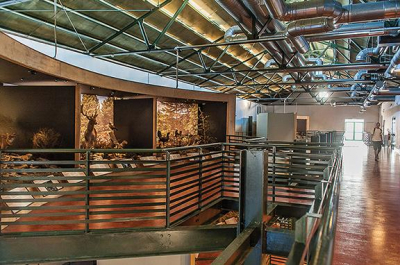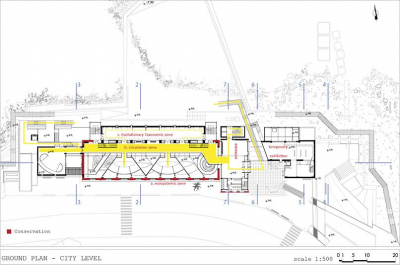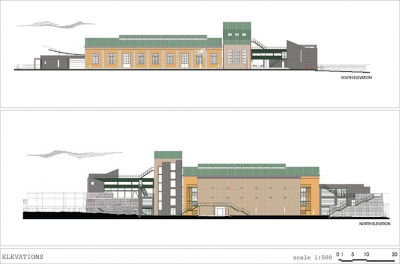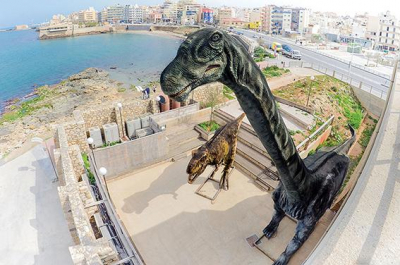Natural History Museum of Crete
The Natural History Museum of Crete is created at the site and premises of the old electricity plant of the city of Heraklion. The proposed new use and the architecture design intend to accommodate and integrate the museum within the existing spatial, contextual and cultural characteristics of the site at the urban seafront. The natural history museum collection, the biggest in the East Mediterranean, belongs the University of Crete and has been previously partly exhibited in various host buildings before acquiring its permanent place. Compatibility and synergy of the proposed urban, architectural and landscape design intervention for the museum with the existing site is based on:
1. The physical location, at the waterfront of the city and linking in section the street level with the sea level 6m.below, is considered as appropriately symbolic for a Natural History Museum in order to manifest the evolution of life from sea to land.
2. The cultural content and potential of the site, a landmark of industrialization since the 1920s, when the first electricity plant on the island was built, is considered as a proper cultural site to be transformed into a new landmark of natural environment awareness.
3. Its character and ethics of an industrial complex, an organism in constant development from 1923 up to 1980s, is being considered as proper to symbolize natural evolution and justifying radical remodeling in order to meet the current requirements of contemporary architectural design.
The museum as a holistic organism is being expressed, by the evolution and development of an internal metal structure, like a skeleton that expands to occupy all available space enclosed by the central historic building which is conserved and enhanced. Within the central building, the museum design philosophy interprets and presents living organisms in both their place in diachronic evolution (taxonomic zone) and, mainly, their synchronic placement in symbiotic ecosystems (ecosystemic zone).
The skeleton, like a connecting thread, further extends itself westwards to formulate a volume dedicated to coastal ecosystems and Environmental education and eastwards to formulate a volume for temporary exhibitions and kids exploration space. Overall, the metallic skeleton structure provides support for all buildings and ecosystems diorama structures, formulates the main façade as its main exposure and unifies functionally and conceptually, as a common infrastructure, all parts of the museum and finally ends up in envelops made of bare concrete at both east and west ends of the museum. Landscape design intends to integrate the new cultural pole of a Natural History Museum and its educational and cultural facilities and activities to the waterfront of the city, to upgrade the adjacent neighborhood and enrich the overall image the city.
Due to the symbolism of the museum, Sustainability was employed in exemplar forms:
Provision for geothermal and sea waves renewable energy.
Solar passive gains by an atrium for tropical ecosystems.
Minimize energy consumption for cooling by elimination of sunlight, use of sea water inverters and ventilation by roof shafts. ( 80% lower )
Ecological footprint is 60% lower than that of a conventional building with the same use.

