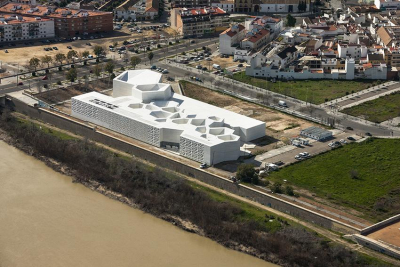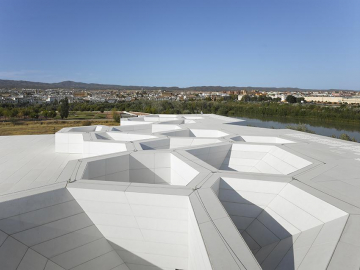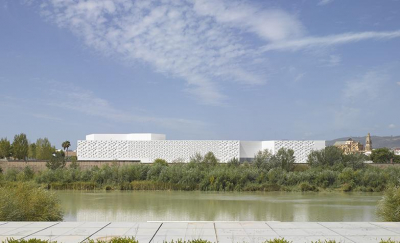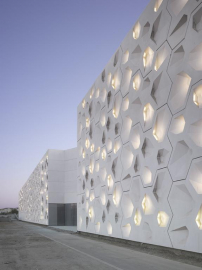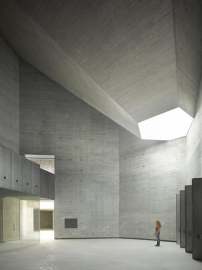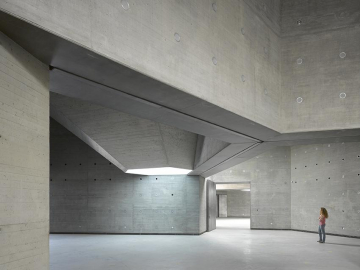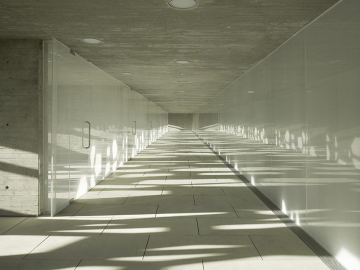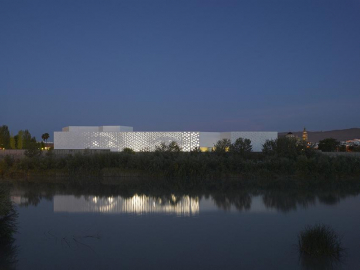Contemporary Art Centre
Communicative lighting façade
Nieto Sobejano Arquitectos, in cooperation with realities:united
The project is conceived as a self-similar geometric pattern, originating in a hexagonal shape. Like a combinatorial game, the permutations of three types of polygonal rooms generate sequences of different spaces that define a non-centralised organism for the production, research and exhibition of new media in contemporary arts
MEMORY AND INVENTION
Architecture is always feeding on images concealed in our memory, ideas that at some point become clear and unexpectedly mark the outset of a project. Perhaps for this reason the echoes of the Hispano-Muslim culture still present in Córdoba have unconsciously meant more than a margin note in our project. In contrast to the homogeneity that globalized civilization seems to impose in all contexts, the Contemporary Art Center aims to interpret a different Western character, overcoming the clichés of that common expression. The materials help to achieve the art factory character pervading the project. In the interior, bare walls and slabs of concrete and continuous pavings establish a spatial structure susceptible of being transformed individually through different interventions. A network of electric, digital, audio and lighting infrastructures ease access to sockets and connections in the whole place. Towards the exterior the building asserts its presence by means of a single material: prefabricated concrete fiberglass panels GRC which clad opaque and perforated facades, or else from the flat roofs or the sloping ones of the halls. The industrialized conception of the system, as well as the waterproofing, insulation conditions and the lightness of the material help to guarantee the precision and rationality of its execution, taking part at once in the combinatorial concept that governs the whole project.
The facade onto the river, a true mask that protagonizes the exterior facade of the building, is conceived as a screen perforated by several polygonal openings with LED-type monochromatic maps behind them. With an appropriate computer program, video signals will generate images and texts that will be reflected on the rivers surface and enable installations specifically conceived for the place. The building will be a gathering place for artists, visitors, experts, researchers and onlookers, as in a contemporary cultural zook, with no evident spatial hierarchies. It will be a center for artistic creation that will narrowly link the architectural space of art with the public: an open laboratory where architecture intends to encourage new forms of expression. We are sure that the building itself, the Guadalquivir River, the present and the past of Córdoba will not only be a circumstantial presence but as it has been for us too they will inspire a dialogue, a coincidence or perhaps a rejection. Because, arent these all feelings that underlie any search for artistic expression?
AREA 12.287 m²

