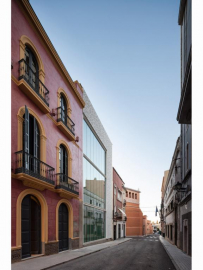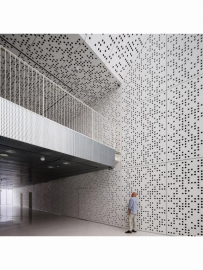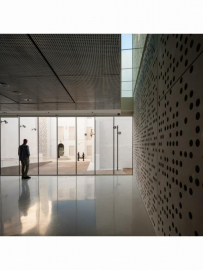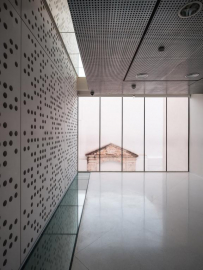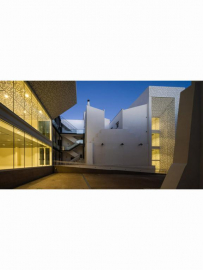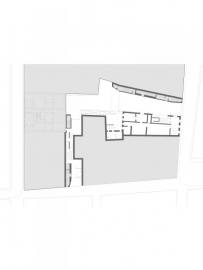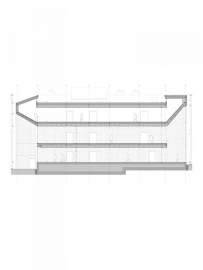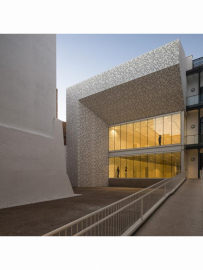Fine Arts Museum
The backbone of the architectural strategy for the extension project of the Fine Arts Museum in Badajoz is meant to regain an Identity: a new built environment (Architecture) that interacts with the urban context (City) through its cultural content (Museum).
We project a complex whose starting point is the expansion of the existing museum, located in a listed building in the center of Badajoz. Due to the difficult circumstances that come together in this place (archaeological remains, party walls and the rehabilitation of the listed building) a powerful and coherent architectural response is required.
A typological scheme organized by an inverted L, responds to the functional, spatial, structural and technical aspects. This scheme is fostered (inside and outside) through a cladding, a perforated prestressed concrete panel, whose scale and pattern seem to print a message in the skin of the building.
The complex includes two new buildings that are connected through a courtyard and are opened to two different streets of the city. One building houses a permanent collection and it is attached to the original construction, adapting the new levels to the existing ones. The other block can be used for temporary exhibitions and it houses the headquarters offices in the fourth floor. They are connected by a courtyard, allowing using the complex from different ways. In summer is possible to organize jazz concerts.
Large panels of glazing with white frames are set off-centre into bevelled metal-clad surrounds to form the entrance points to each of the buildings. Behind a double-height lobby faced with glass, a perforated metal platform with slim white railings forms the first floor of the permanent exhibition space. On the third level, the floor slopes dramatically upwards to account for the bevelled facade. Strips of glazing cut through the glossy white floors offer views into the galleries below and above. Levels in the new parts of the building are connected by a narrow white staircase, which is filled with natural light thanks to circular skylights overhead. On the upper floors of the temporary exhibition space, interior windows with deep black frames look from the new space into a terracota-toned stairwell with ornate metalwork.
The efficient and silent result allows the building to be integrated into the city without resorting to a compositional exercise, overflowing the physical limits of the buildings and turning the proposed spaces into real stars of the urban environment. This project represents an encounter with beauty where the memory, and its power of remaining in time, converts the whole museum into a new social, urban and artistic reality in the center of Badajoz.
The project seeks sustainability through the Efficiency applied to three fields: Energy, Economy and Construction. We applied the following processes: Limited Energy consumption, use of passive systems on the façade, maintenance costs reduction and optimization of the construction stage.
The project was carried out with a gross investment ratio close to 1500euros/m2, lower than other similar projects.
SIZE (IN M2) OF THE SITE & THE BUILDING.
Site area: 1.435,57 m2
Gross floor area: 3.298,39 m2

