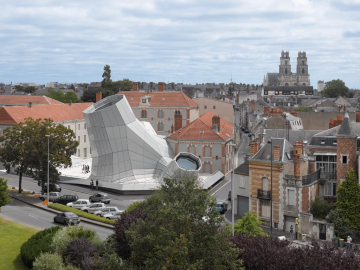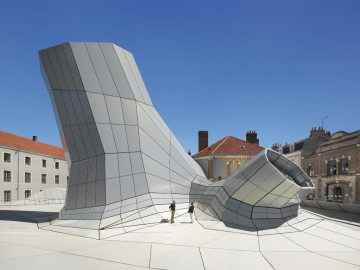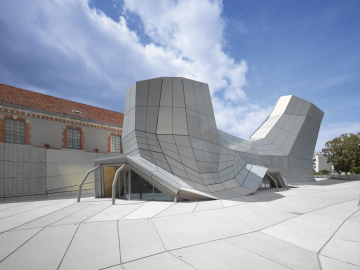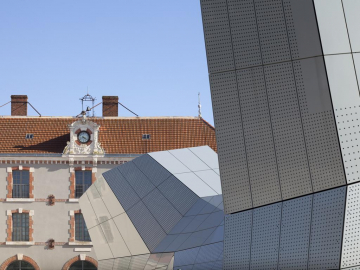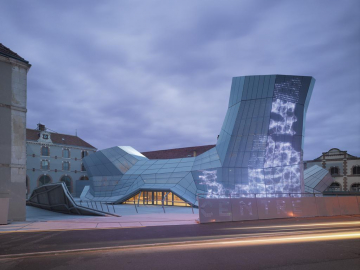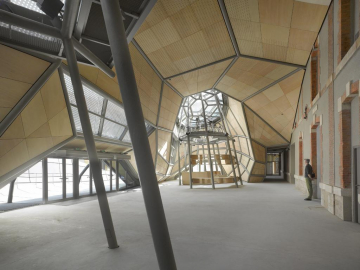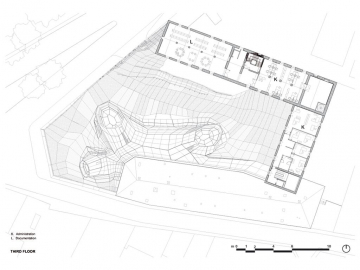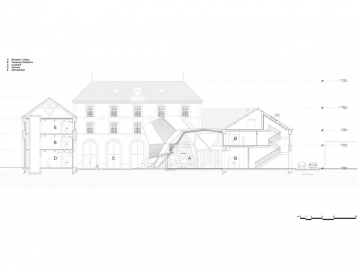FRAC Centre
Les Turbulences FRAC Centre is one of a series of regional, publicly owned art institutions in France that bring contemporary art to the public. The FRAC Centre uses its collection to raise public awareness of contemporary art and architecture through exhibitions, artistic experimentation and other educational resources.
The FRAC Centre, endowed with an outstanding collection of some 600 works of art, 800 architectural models and approximately 15,000 drawings, focuses on the relationship between art and architecture. The FRAC Centre possesses a renowned collection of projects of the radical architecture of the 1960s-1970s as well as on digital experimentation. Launched as a competition in 2005, the challenge of the project was to transform the existing Subsistances Militaires buildings in Orléans into an architecture that would enable the FRAC Centre to better deal with the complexity of the issues at the heart of its focus on experimental architecture.
The objectives of the project are among the following : To make available to the public one of the most important collections of experimental architecture in the world; To create a strong contemporary entry signal to the museum, and to create a sense of the experimental work to be discovered within the project. The entire site determines the surface of the intervention, which in turn is determined by the physical-urban context of the city.
We identified two predominate structural grids emanating from the historic context of the site. The meeting and the convergence of these two geometries materialises in a deformation, a convergence, a zone of turbulence, the future presence of the FRAC Centre.
A new inner court is created as a public space, linking all the buildings and program of the FRAC. Our intention is to make not only a landscape but a topographic surface. This surface follows the interferences of the two building grids and accommodates the natural slopes of the site leading towards the entries of the different building programs.
New volumes created by the meeting of these geometries are extruded vertically and stretch over the court and toward the city. They are tri-partite in nature and conceived to be simple and facetted in form and open to the sky, a language derived from the fusion of these same site grids. These turbulent extrusions each contain an element of the program: the first and tallest a temporary exhibition gallery and café with its accompanying scenographic spaces, the second an audiovisual gallery and the third, a welcome area and bookshop.
These new volumes cre ate a place of meeting and exchange, their combined spaces ultimately form an ambulatory space that then leads the public to the temporary and permanent exhibition spaces.
The exterior facade conveys a perpetually modifying flow of digital information by the artist Electronic Shadow. The idea here is to create a building which continually describes the process of architectural creation. Volume, surface and line fuse together to create a dynamic, interactive and continually changing presence, ultimately the de-materialization of Architecture into a signal of light.
The FRAC Centre takes a sustainable approach to urban regeneration through the renovation of an existing, late-19th century structure, providing a new programmatic use to what was previously an abandoned facility.
The turbulence extension also introduces a high-performance thermal façade, contributing to lower overall energy consumption of the FRAC.

