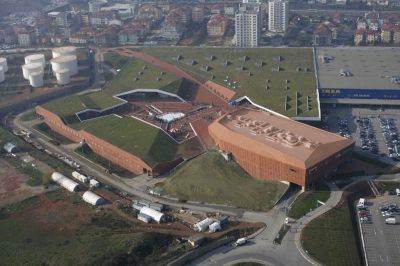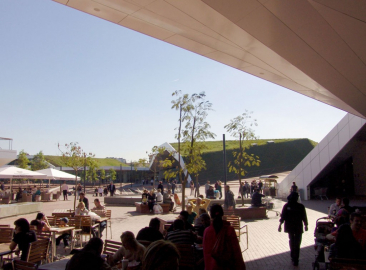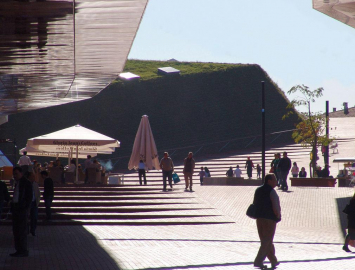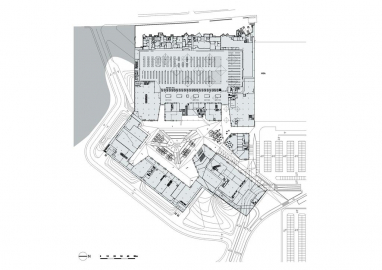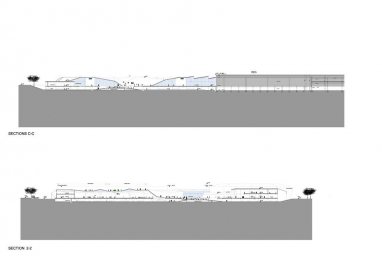Meydan Retail Complex and Multiplex
The Meydan retail development performs not just a as a efficient retail complex but as a true urban centre in one of the fastest growing areas of Istanbul. Located in a suburban area on the Asian sector of Istanbul, the site borders an IKEA as well as residential plots to be developed in the near future.
Through its geometry and circulation strategy, the complex anticipates its subsequent integration into a dense inner city context as an alternative to the usual out-of-town retail box development. The different retail spaces are clustered together and parking is placed underground, liberating the ground entirely for a large urban square in the centre of the scheme. The central square is activated though a number of new pedestrian routes, linking the underground car park to the ground level and accessible from the wider city context though two new routes across the roofs of the retail spaces.
To organise the retail volumes as an extension of the surrounding topography rather than as sheds on an asphalt platform as is common with out of town retail developments all roofs are connected to the surrounding topography at several points and designed as gardens with extensive vegetation. In addition to physical continuities between the new development and the surrounding context, rooflights are introduced to retail areas that create visual contact between the retail spaces and the gardens on the roofs. In this way, the experience of shopping at Meydan is connected with the urban space beyond.
In terms of sustainability, this revolutionary new mall concept transforms the normal out-of-town retail shed into a landscaped, intelligent and sustainable development through the use of functional and architectural interventions. The client, the third largest shopping mall owner worldwide, wanted to make the Meydan Retail Complex an exemplary case in implementing green policy in a large scale shopping centre. The geometry and placement of the scheme on the scheme on the site maximises natural shading and creation of wind shelters, using architectural massing to change and improve the local environment instead of resorting to mechanical reparative measures. Also, all roofs were designed as green roofs providing a park in the heart of the suburb and openings on the roof, rather than artificial ventilation, bring air and sunlight into the building. Renewable energy is supplied through solar panels and GSHP. FOA worked with environmental consultants, WSP, in the design of this project.

