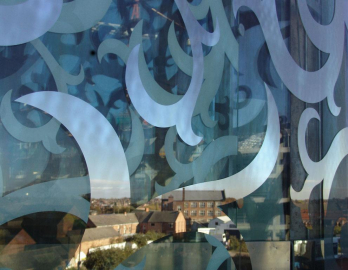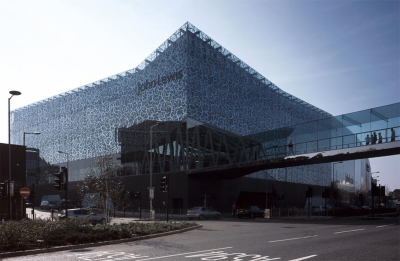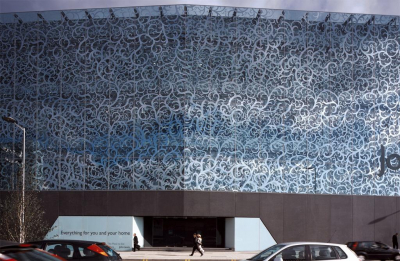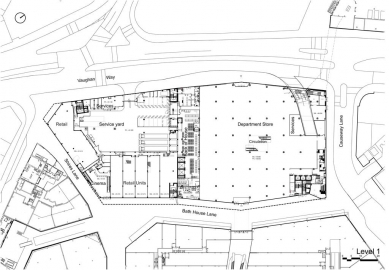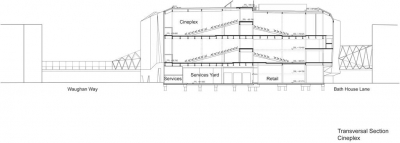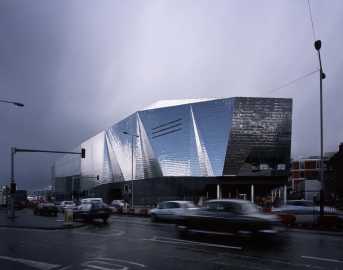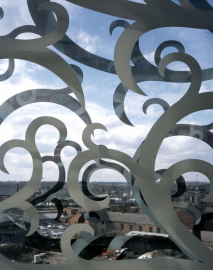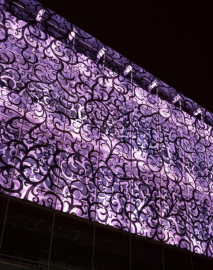John Lewis Department Store and Cineplex
Commissioned within a larger city centre regeneration scheme, the John Lewis Department Store and Cineplex challenge the conventional blank envelopes which typify these buildings and explore ways for them to connect to an urban context.
The department store skin has been designed as a net curtain a patterned fabric which permits interior arrangements to be changed without creating exterior clutter yet provides shoppers with views out and allows natural light into the store. FOAs pattern design, which resonates with Leicesters rich textile heritage and John Lewiss own tradition of producing quality fabrics, is formed of four panels of varying density which meet seamlessly across the envelope, transmitting a fabric affect. Frit in mirror onto two layers of glass curtain wall, the mirrored pattern reflects its context and in doing so, densifies and changes as the sun moves around the building. Viewed frontally from the retail floors, the double façade aligns to allow views out, whilst an oblique view from street level displaces the two patterns and creates a moiré effect, reducing visibility and maximising privacy performance, and increasing visual complexity. The resulting envelope is a translucent and reflective net curtain via which the interior and exterior engage with the context in varying ways.
The Cineplex needs to be a sealed box, detached from natural light. This part of the building is enveloped in an opaque stainless steel mirror finish rain screen, with pleats along the perimeter introducing intricacy to the enclosure. It is clad in 10,300 small, steel shingles whose thinness transmits a quilted affect and varies and localizes surface reflections. The pleats, shingles and mirror finish provide shadow, texture and color, while the play of light on the surface creates continuously shifting patterns. The opaque envelope is therefore transformed to a theatrical curtain whose performance is relative to its exterior.
In terms of sustainability, the Shires West development in Leicester is a successful product of collaboration of consultants contracted as a multidisciplinary team by the client, Hammerson Plc, to deliver a sustainable, mixed-use re-development in the heart of the city of Leicester.
With only a Shell and Core scheme from our design team, we have succeeded in designing a new cladding system which introduces unheard of amounts of natural daylight into the retail shop floor through the design of a double skin triple-glazed façade. As well as reducing the need for artificial lighting during the day, the scheme incorporates a number of additional functions in its skin, including passive solar shading to minimize solar gain and a return air plenum that reuses exhaust air to insulate the building fabric. This, together with a number of other features like the elimination of mechanical ventilation in all mall spaces and a solar panel installation on the roof contribute to our BREEAM excellent rating, one of the first ever for a new-build John Lewis Store.

