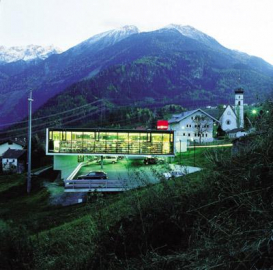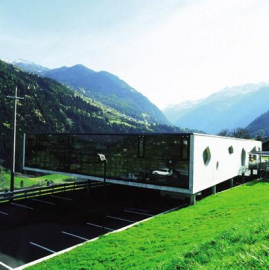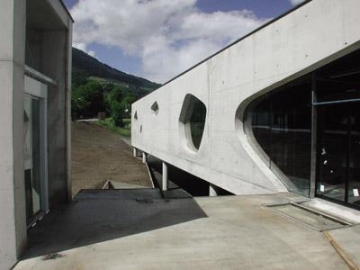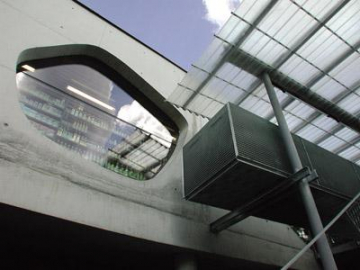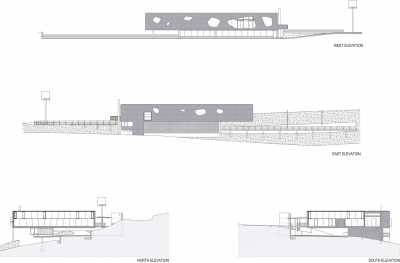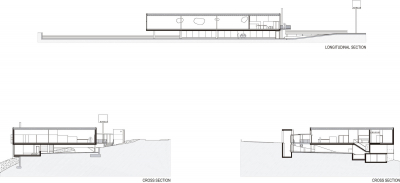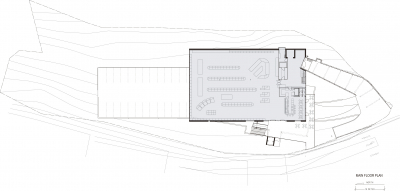M-Preis Supermarket
The initially most striking aspect of the Wenns M-Preis complex in Pitztal is its location, next to the road on a clear slope facing the valley at the entrance to the community. Thanks to this location, it was possible to accommodate half the car park beneath the hovering volume of the hall. At street level the hall is docked by a footbridge-like approach and creates an element of calm in the form of a rectangle following the road. This is emphasised by the lower, precisely delineated, terrace-like car park. The entrance zone faces the village, and from this point a broad ramp leads to the car park terrace while a narrow ramp for deliveries leads to the sales floor.
The most significant spatial and structural design decision was to make the hall in the shape of a trough or U-profile with the floor and walls forming a monolithic unit and the delicate sheet-metal roof stretched across. This means that the hall is accompanied along its length by views of the road and the valley itself, leaving large display windows on the end walls. The end window facing the village resembles an imaginary monitor in that it displays the functions to a greater degree (including the prominently situated café) at the approach end.
Just as the hall volume exercises a stabilising influence on the Alpine topography and landscape, the interior space is anchored in the natural setting by the permanent view of the surrounding panorama. The arrangement of the goods is relaxed, clear and spatially accentuated, making each area in the hall clearly identifiable. Orientation is optimal, in other words nobody will be exposed to an attack of claustrophobia due to the vast array of goods on show.

