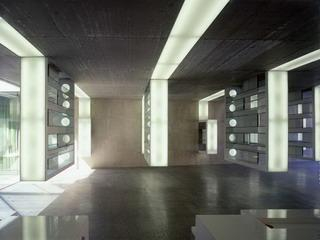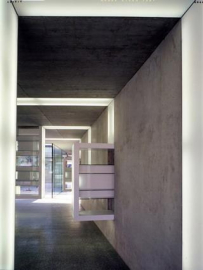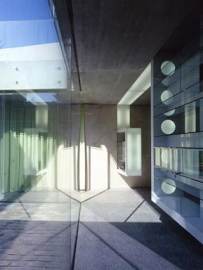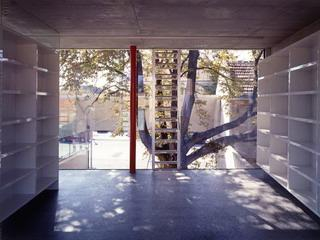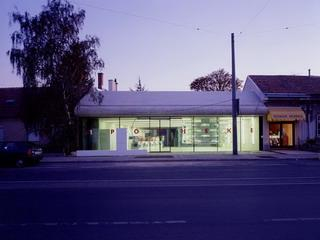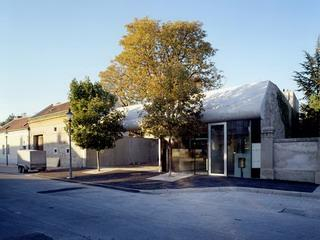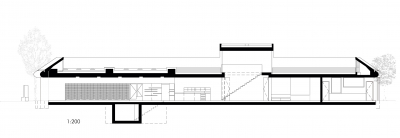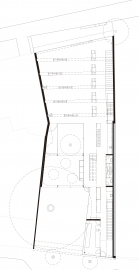Lion of Aspern Pharmacy
Lion of Aspern Pharmacy
2002 - 2003
ARTEC Architects Vienna
The site is a centrally located in Asperns village core and fronts onto Grossenzersdorferstrasse and Zachgasse.
The front garden, with a mature birch tree on the siteline to the neighbor, widens the entry area on Grossenzersdorferstrasse. An immense chestnut dominates the space on Zachgasse; along the widened sidewalk two maple saplings complement the front.
The new pharmacy evolves as an open, transparent sequence of spaces from Grossenzersdorferstrasse (main elevation with display case and customer entrance) to Zachgasse (delivery access, customer entrance from the courtyard).
Like a flying carpet, the exposed long-span concrete ceiling is suspended above this open space, culminating in the characteristic turned-up ends.
Interior walls and ceilings are seamless poured-in-place concrete; the turned-up ends on the upper level are large precast concrete elements.
Courtyards are interspersed throughout the structure: a large courtyard surrounding the chestnut tree is open to Zachgasse; a small atrium with a gingko sapling brings light and nature into the central pharmacy space.
The inclusion of nature and medicinal herbs is continued with the cloister garden (demonstration garden for tours) and the roof terraces, where employees and visitors may pass the time outdoors.
The sales area is structured by bands of light, which are flush with the ceiling. Where they protrude into the space, they transform into shelves.
The sales area is thereby structured by theme bands, each assigned to a specific consultation counter.

