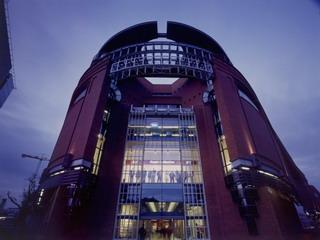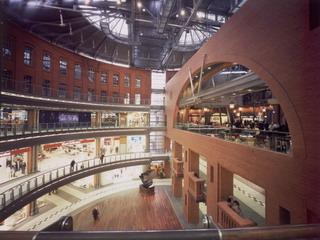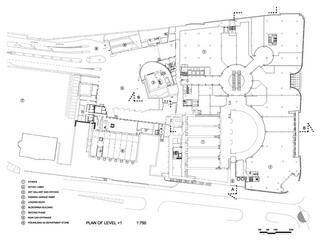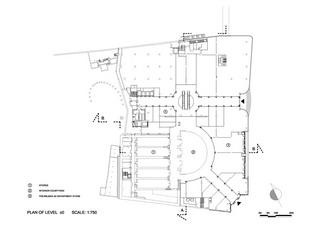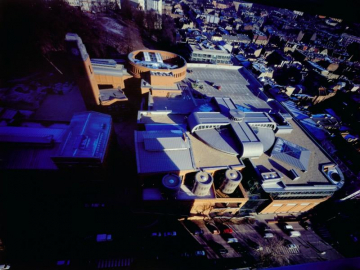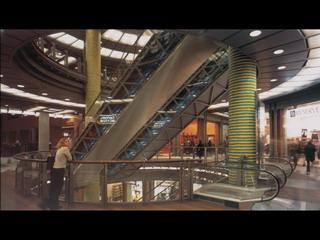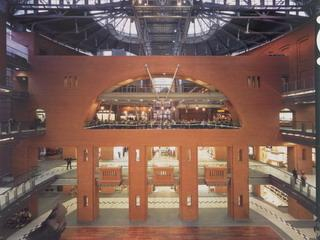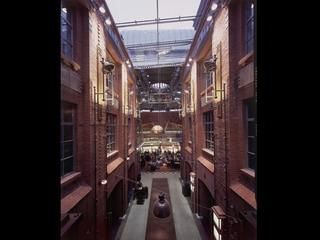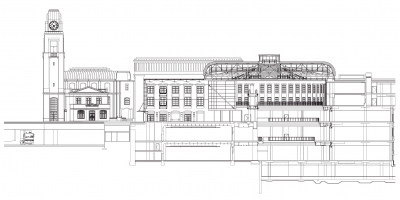Cultural-Commercial Center Old Brewery
Designed building due to its exposed location in the City, presence of existing historical brewery buildings, vicinity of park and commercial mall of Polwiejska street and significant difference in levels within the site creates a complex functional system, where incredible spatial-urban consequences are to be emphasized and brought up to light by the building itself. The main architectural elements, which are crucial for the whole investment, are as follows:
Atrium: is an element of public area identification.
Office hall: forms a spatial link between Anders Square and interior atrium where glazed office hall opens into Anders square and creates an element contrasting with solid mass of existing buildings.
Elevations: all four exterior elevations have diametrically different character and function.
East elevation: along Polwiejska Street exposes storefronts.
South elevation: along Kosciuszki Street creates an exposition into the city, where entrances to offices are located.
West elevation: exterior courtyard with a dramatic clock tower.
North elevation: forms a frontier with an existing park.
Existing historical buildings as a result of adaptation did not undergo any significant changes. Adapted buildings retain their masses and architectural detailing. Architectural form of newly designed buildings, as per conservators guidelines, is linked to the historical context. Buildings were executed mostly in traditional construction technologies and constructed with top-quality materials.
Architectural form of interior was developed according to classical solutions so lease areas are concentrated around an illuminated atrium and communication junctions.

