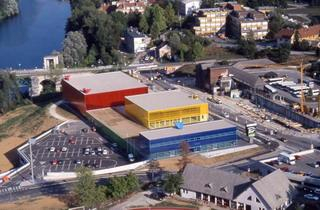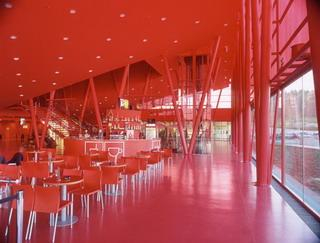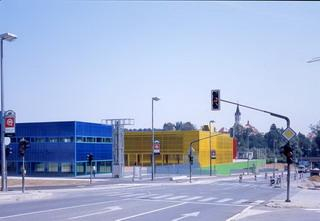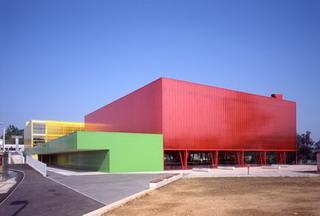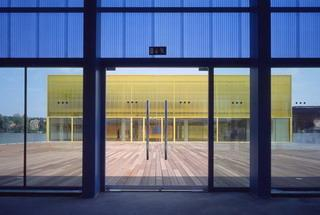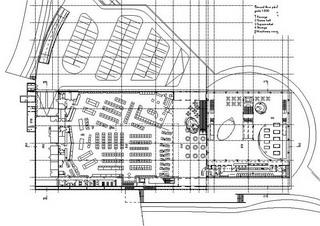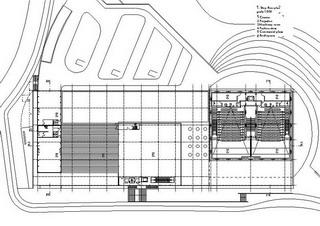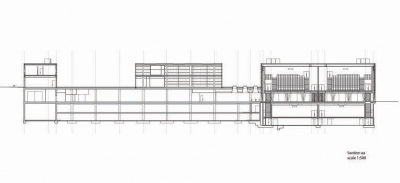Commercial and Amusement Centre Portoval
Center consists of multiplex cinema, games hall, supermarket, general store, offices for different bussines activities and garage.
Location
Amusement, commercial and bussines center Portoval is situated in the area between inner city and larger housing area in suburbs. The complex occupied a former derilict land on the edge of sport and recreational park along the river Krka next to the bus station.
The mixed program of multiple activities corresponds to the
the character of the area where the old city, periphery and
open landscape join together. With its infrastructure and
attractive program the new center supports further redevelopment of the passive surrounding. The setting of the building and its shape is the result of an iterative process in negotiating between the program expectations and specific site. The articulation of the building gives the answer to the sloped configuration of the site and allows free transition trough the complex from different sides and levels. The skin of the building represents an envelope to the inner circulation plan.
Due to the limited site conditions and restrictive regulation in protection of historical sky-line it was not possible neighter to implement conventional scheme of shopping centres or to establish horizontal plan of an additive arrangements of cinema halls.
The result of adapting to the given conditions are larger part in the basement and vertical cinema scheme.
Intentions
The basic intention of the project was to create a showy architecture which could attract attention by its simplicity and abstract appearance according to the principle with less more. The building is composed of consequently unified spatial objects in a way that explains the logic of the scheme. The colour is used as the unifying concept in creating various characters to the different functional areas of the complex: exciting red for cinema, joyful yellow for stores, relaxing blue for offices.
Simultaneity of circulation and lighting plans is generating sense of discovery by moving trough the center. Sequential experiences of different interior characters and space articulations are horizontally and vertically inter-connected. The main intention of the circulation concept was to create an un-interrupted visual contact with the outside from each part of the interior.
The skin of the building responds to the changeable light conditions and offers a mutual experience of reflection, translucion and projection of light and structure over time. Polycarbonate clading is reflecting the changeable daylight and shinning in the dark thus creating strong visual identity of the centre.
The public quality of the project
The centre opens new public spaces such as new service road, square roof, new river bank, circular foot and bikepaths, which are independent of the private control. The part of the project is the new pedestrian bridge, that connencts the main square of the city centre on the left side with the sport park facilities on the right side of the river.
Architecture
The complex is composed of a large solid basement with three light and tranlucent pavillons placed on its roof in different directions. The 4 volumes are clearly identifiable by their shape, elevation and specific colour code. The accesible part of the roof is designed as a elevated square between the commercial and bussines pavillon, the rest is a green roof. The zone giving the access to the multiplex is the passage between the cinema and the supermarket that enables transition to the parking platform on the back side of the complex and to the two levels garage in the basement. Constructive choice stems from the desire to free the space in the ground floor an to transverse lower cinema halls in the basement. Light this steel structure was used for upper halls, the massive concrete structure in basement: economy of the structure thus corresponds to the dual character of upper and lower parts of the cinema building.

