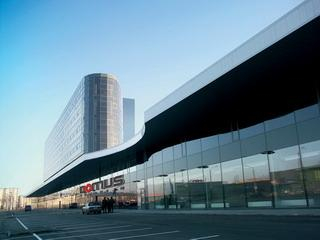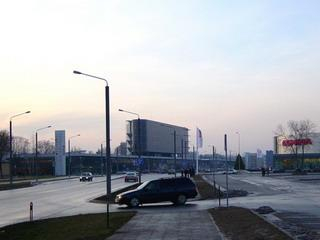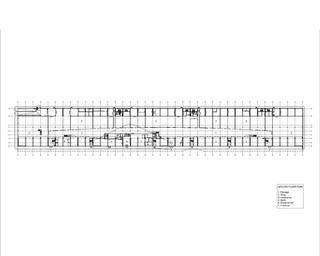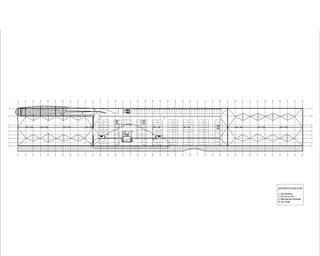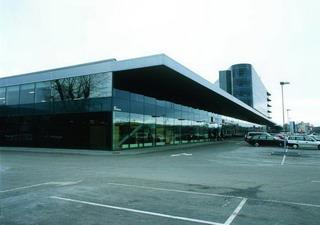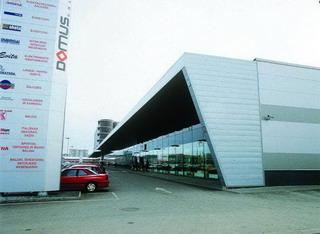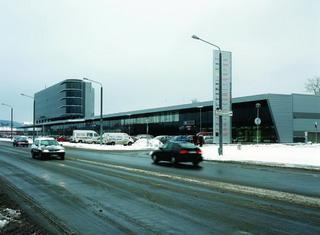Business and Commercial Center Domus Galerija
A BUSINESS AND COMMERCIAL CENTER DOMUS GALERIJA is situated in Zirmunai district in Vilnius, Lithuania. The site is located in a former territory of the Soviet military base called North Town between recently built P.Luksio and J.Kubiliaus streets. During the last decade the North Town territory is being restructured and incorporated into the surrounding structure of the city, dominated by blocks of houses. One part of the territory is used for new housing developments, another part for commercial and business purpose. DOMUS GALERIJA is a part of the commercial territory called Ogmios Centras. The companies Ogmios Centras and "Hanner" joint-stock company "Ogmios ir Hanner centras" were the project developers.
The site of the building is situated along recently built P.Lukio street. It is supposed to be a new dominant of the surrounding commercial territories. The project was started in 2002. The first idea of the building was the flying twin towers of business over the commercial deck. During the process of the project design it was decided to cut one tower and leave only one of them, as well as to change the wholesale commerce shop into the retail commerce shop of interior equipment and materials.
The building is divided into two autonomous blocks in function. The first block is a two-storey oblong rectangular form commercial block with incorporated car ramp and the "ski-like" form steel structure roof on it. Car parking is on the roof. The main front of the block is dominated by entrance roof outstretched along the building.
The second, the "flying" tower block is an oblong four- storey prism with rounded edges intended for rent business. This block is linked with the two-storey block by the elevators shaft and two semi-open staircases.
The two-storey block is the prefabricated reinforced concreat structure.
The main fronts of the two-storey block run along P.Luksio and J.Kubiliaus streets. The fronts are covered with aluminium structure glazing. Other fronts are covered with different colour sandwich panels and plastic construction windows. The main entrance roof is a steel structure covered by metal fassetes. The roof of the car ramp is a steel structure covered with policarbonate plexi glass sheets.
The "flying" tower block is a reinforced concreate structure. The fronts are covered with aluminium structure glazing. The semi-open air staircases link tower with the on-roof car parking. The staircases are covered with painted metal blinds. The bottom of the tower (the car parking ceiling) is covered with painted minerit slabs. The "wings" of the "flying" tower are steel structure balconies covered with metal grid.
Building site area 21796 m2
Building area 10951 m2
Overall area of the building 19402.87 m2
Ground floor Gallery of commerce 10421 m2
First floor Gallery of commerce 4107 m2
Second floor Car parking for the "flying" tower
Third-sixth floor (The flying tower) for office rent
Typical floor area 1172 m2
Overall tower area 4787 m2
Project developers:
"Ogmios centras" & "Hanner" joint stock company "Ogmios ir Hanner centras"
Building cost 40 000 000 LT (approximately 11 595000 EUROS)
Project started 2002
Final realization 2004
Author of the project AKG ARCHITECTS
Interior of the "Domus Galerija" was decorated by interior designer from "Ogmios Centras". AKG architects created the function of the main space, staircases, and gallery rail details. Every shop and office had its own interior designer.

