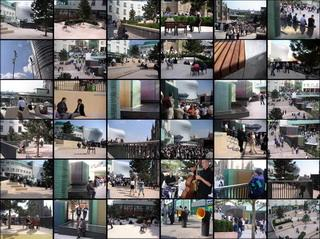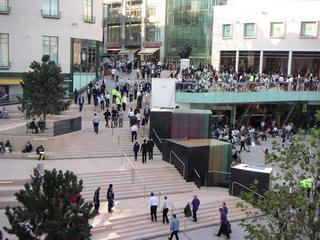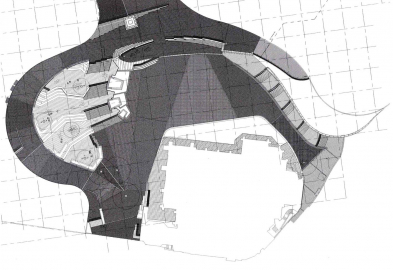Public Realm - New Bullring Birmingham
The Bullring, opened in September 2003, is one of Europes largest city centre retail regeneration schemes in Europe. The new scheme, which replaces a 1960s development, takes advantages of the natural slope by creating streets and open spaces on different levels. The development is the latest addition in a sequence of newly created public spaces as part of Birminghams inner city regeneration. The architecture of the commercial buildings is a mixture of the ordinary and the sublime with the new Selfridges store by Future Systems as iconic landmark. The Yves Klein blue façade of this iconic department store is clad with 15,000 anodised aluminium discs inspired by the chain mail dress designs of Paco Rabanne. The effect of the changing reflecting sky on the curved buildings outer skin is extraordinary. Opposite, and in sharp contrast, is the historic landmark of St Martins Church, which has gained a new more prominent position at the bottom of a sloping square.
St Martins Square is determined by its dramatic topography, the prominent position of St. Martins church and the curvilinear building façade of the proposed retail development. A dramatic combination of cascading water walls, reflecting pools, steps, terraces and sculptural trees negotiate the approximately 8 metre level difference. The water feature forms a counterpoint to the new Selfridges building. Illuminated in slow changing hues of pink, yellow and blue the water sculpture provides a visual spectacle for the cafes around the square acting as a visual break between the limestone terrace areas to the east and the sloping herringbone granite paved square to the west forming the setting of St Martins church. Water cascades down the sides of three glass cubes ranging in size from 2, 3 and 5 metres height, each containing a different coloured Perspex lightbox surrounded by 300 mm thick stacked glass walls with water flowing into a slate pool at the base of each cube. The sequence of different terraces as part of the cascading ensemble of steps and level areas allows for flexible and informal use while the overall configuration also could be utilised as amphitheatre for occasional larger scale events and performances.
The Central Street in between St Martins Square and Rotunda Square is paved in two contrasting granites. The street is lit by catenery lighting allowing ample space for pedestrian circulation and an uninterrupted view towards St Martins Church spire and a repositioned bronze statue of Nelson dating from 1809. At night circles of colour are projected onto the floorscape to animate the street when the busy crowds of people are gone. A terrace with elongated seats forms a viewing platform of the new St. Martins Square and Church setting.
The Rotunda Square at the top of Central Street is strategically located at a crossroads of routes. A position celebrated by a dramatic sculptural landmark designed by artist Peter Fink based on Gross. Max.s conceptual idea to mark the Square with a three gentle swaying light wands which matches the height of St Martins Church spire. The lightwands takes the form of three coloured carbon fibre mast rising 20, 25 and 30 metres in height. The technology employed is derived from high performance yacht manufacturing, to provide very strong, yet light-weight structure capable of strong wind resistance. The wands feature rotating leaves of stainless steel which limit the degree of movement in the upper parts of the mast to a gentle swaying. Internally lit the wands echo the lighting theme used in the water sculpture in St Martins Square to animate the structure at night.



