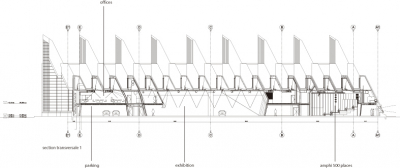Renault World Communication Center
The program was to create a vast new exhibition center for Renault, a place devoted to exhibitions, conferences, offices and brainstorming....... everything involved in the communications aspect of this car enterprise.
The problem was to take a dense program and insert it inside an existing industrial building completed in the early 1980s by the architect Claude Vasconi.
This building is the only remaining piece, of what had been the huge Renault industrial car complex in Boulogne-Billancourt before it became decentralised in the early 80s.
We chose to create a project that at once was something clearly new within an existing building but that could also find a way in which to dialogue with this building.
By utilising the most remarkable aspect of the existing project, ie the geometry of the repeating steep shed roofs which seen in section recreate the Renault Logo, we proposed to introduce the new project as a series of planes conceptually extruded downwards and developed from this industrial roof. A field of white walls is created defining this new intervention in an east west sense while secondary wood walls define and complete the volumes in between these in a north -south sense. This new field of walls and volumes becomes the project intervention, appropriated and pleated where functionally and programatically demanded.
These white walls are constructed from 7cm and 1cm honeycomb aluminium panels.
This material which is usually used within the aeronautic industry, was chosen for its l
qualities of lightness, flatness and large fabrication sizes available.
In programmatic terms, this project, allows a complete autonomy of flux between different parts of the program while creating the largest open exhibition space possible at ground floor.. A large part of the remaining program is located on higher levels, thus creating a huge suspended viewing promenade at the first floor level in order to link all programmatic elements together. The principle program elements are: a 500, 300 and 100 person amphitheatre,three seminar/brainstorming rooms,a press room,four large office spaces,a garage for 36 cars, and a private meeting area along with the associated stockrooms,kitchens,etc in total over 12.000m2.
The different volumes of the program are inserted between the existing concrete columns and beams exploiting to the maximum height the different spaces beneath the 6m, 9m, 12m.high sheds. In these spaces created by the existing structure we created a series of three street like spaces that run north south creating three small intersections or almost urban plazas on the south side of the project while the main space if one continues the analogy becomes the priniciple street exhibition space.
The original interior finishes of the steel structure and ceilings were restored in order to clearly reinforce the dialogue between existing and new.
Externally, we created a huge glass roof that links and makes a new entrance space between two buildings as well as a new steel and glass facade along the eastern face of the existing building that will eventually open this project onto a new urban place that will connect our project with the future island projects of Ile Seguin development and one of the largest pieces of the city to be rebuilt in recent years

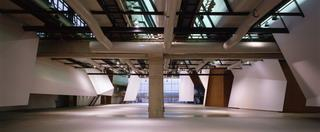

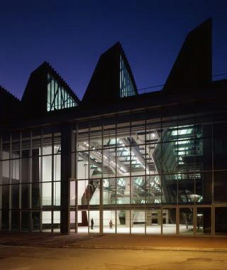
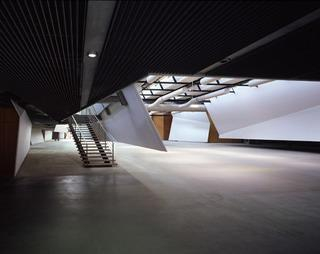
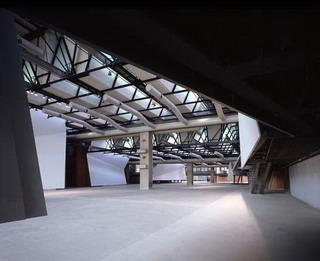
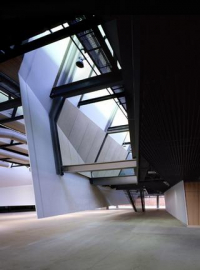
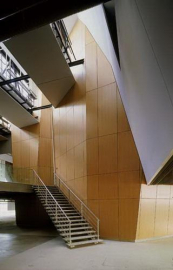
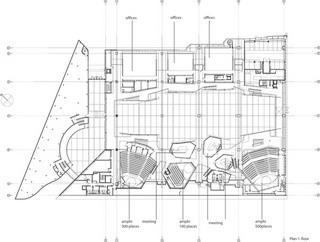
.jpg)
.jpg)
