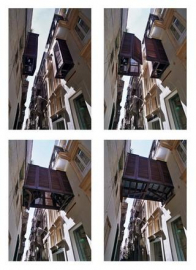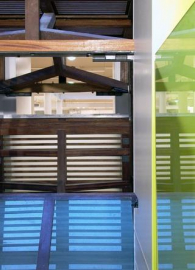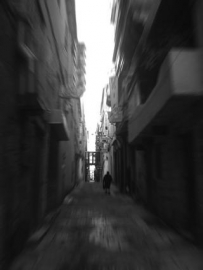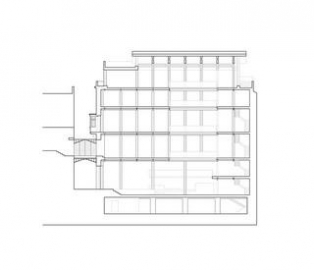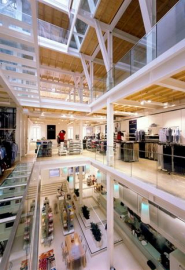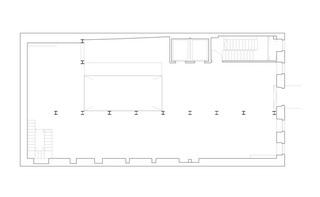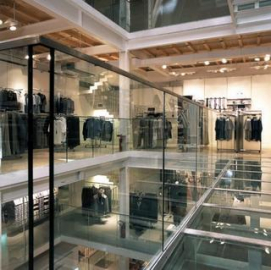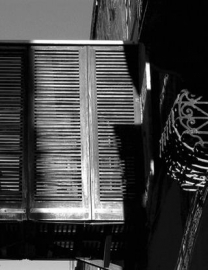Extension to Marks & Spencer Retail Complex
The new Marks and Spencer outlet is situated in Strait Street just a block away from the main commercial thoroughfare of Valletta. Space limitations along the more popular routes have caused properties along this street to become increasingly in demand, although it has been for many years neglected and left empty and undeveloped. Of the many shady bars which once gave the street its reputation, only a few survive.
The collapse of several stone slab roofs and stone walls of the new building had provided free access to the elements and the state of ruin was so total as to blend thriving vegetation with the few surviving murals depicting landscapes framed by trees that decorated the walls of the old night club.
The façade, however, remained intact, and the project was conceived as a steel skeleton that would brace the four perimeter walls while articulating the internal space to provide different areas for the assortment of products on display. The structure branches out tree-like on the upper floors to support the aluminium- clad curved roof that is structurally independent of the old walls.
Main steel columns were arranged to as to provide an abstract reminder of the original central courtyard, an effect consolidated by the presence of roof lights bringing light down to the centre of the building. The varying perimeter line of this central space, with its layers of glass decks and frameless hand rails, creates a blurred edge that, together with the curved roof, diffuses the light and hides its source. The vibrant high level pouring of light, together with the stage-like decks that allow customers simultaneously to see and be seen, are in keeping with the Maltese baroque tradition, this time adapted to suit the demands of contemporary retail display.
Marks and Spencer had acquired these premises across the narrow street in order to expand its existing retail areas. It was therefore envisaged that the new building was to be linked to its existing outlet by means of a bridge.
The balcony being an important architectural element in the streetscape of Valletta, it seemed ideal to reinterpret and recreate this external wooden element to contain the designed connection between the shop and its extension.
When closed the bridge is designed to resemble in spirit the traditional lightweight Maltese wooden balconies normally found clinging to the solid limestone masonry walls.
In fact, the specific narrowness of the street (Strait Street measuring 3.6m in width) allows the traditional proportion of the Maltese balcony (0.9m wide and 2.7m high) to be reestablished while spanning across the street when in an open position.
It unfolds mechanically during shopping hours to allow access from one shop to the other and is operated manually with a series of winches and pulleys which lower the floor, raise the roof and unfold the sides.
Together with the cafe located at ground level in its shade, and the retail outlet itself, the bridge has helped revitalise a run-down area of the capital city.

