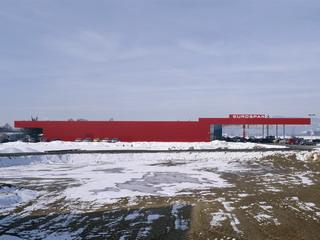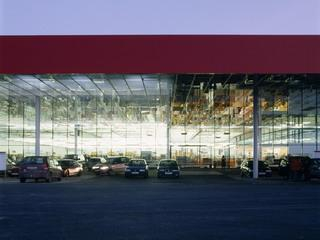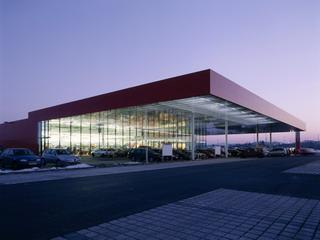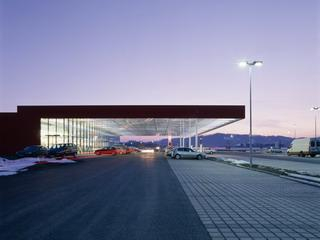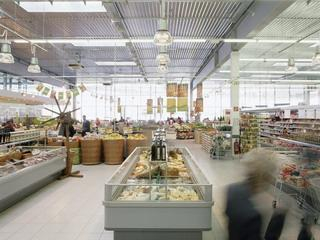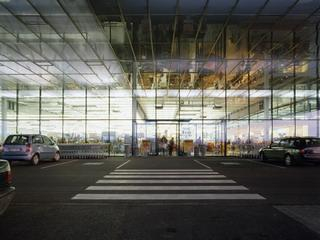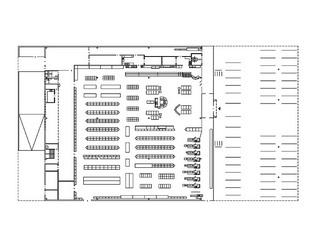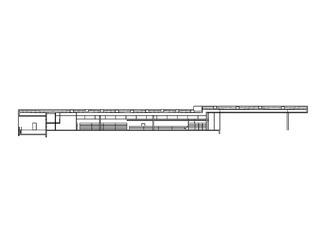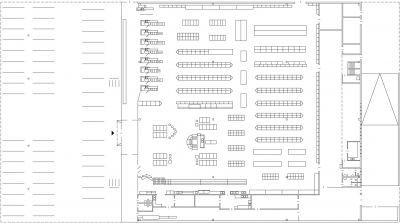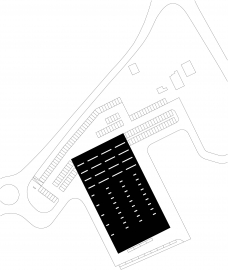EUROSPAR Supermarket
The project was conceived in such a way as to ensure that with the constructional implementation of the unmistakeable corporate identity, with the colour red for extended surface presentation alongside a clear and efficient building structure, that the result for SPAR Warenhandels AG would be the best possible market location.
One of the main consequences of the clear structure of such an industrial-style building laid out in a uniform grid is the functional efficiency of the building, effective on a number of levels. The market bids its visitors welcome by means of a large glass front running across the entire width of the building. At the same time, by virtue of clear spatial functionality, the operator can position the merchandise at the centre of the customers interest. The elegant, wide-span canopy of the SPAR supermarket lets customers imagine they could drive into the market with their car.
Thus the combination of added value for the customer and added efficiency for the operator with the complex character of the building results in an interplay of functions and impressions.
The role of the client
The client considered the architects proposals deeply and constructively and implemented nearly all of them. In various areas they broke new ground, with courage and convincing arguments ultimately leveraging the project. The commercial success witnessed since the supermarket was opened is pleasing proof of the fact that distinctive and top-quality architecture can certainly benefit those interests closest to the clients heart!

