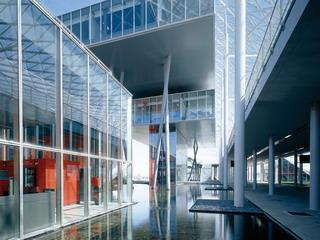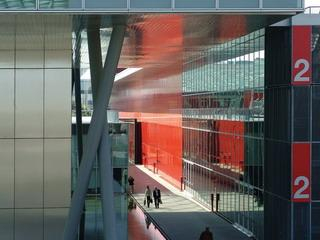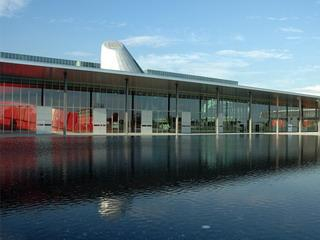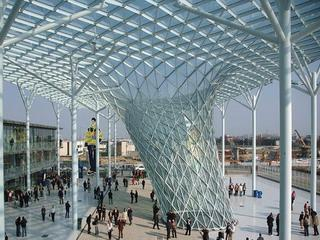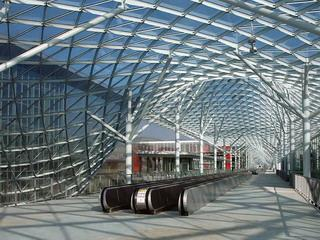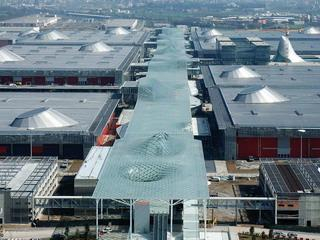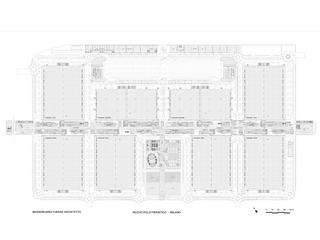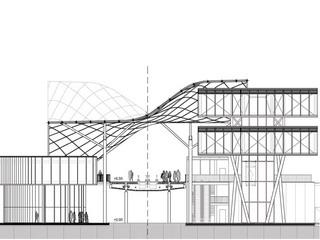New Trade Fair Milan
The new trade fair is an important project for the region of Milan and its dimensions make it one of the biggest buildings in Europe. It forms part of the wide structure of suburban space which is located on the outskirts of the city. This space wants to become geography wants to be landscape.
And like a landascape, the form of the roof that characterises the fair area is derived from constant altimetric variations just as they are found in the natural landscape such as craters, waves, dunes, hills. Like a natural shape its never repetitive, and gives the visitor an animated, continuously varying perspective.
The longitudinal connection axis is the main generator for the design, becoming a spine which gives structure to the entire complex. This central axis represents the place for activities, the information centre, the place for crossing and at the same time, the place for being. The transparent covering of the axis - a reticular rhomboidal mesh structure with laminated glass - modifies the space and offers continuous vision throughout. The service centre, offices and exhibition areas are scattered within the vast site.
The buildings along the central axis are suspended above diversely treated landscaped areas; water, green zones and concrete. While the flanking stainless steel and glass facades of the exhibition halls becomes the scenography, the undulating lightweight structure of the vast roof covering extends over the entire central space like a veil.
The reflective facades of the pavilions that are situated on both sides of the axis, are coated with steel panels and mirror the image of people walking. The main entrances to the complex are sculpturally designed at the two ends of the path.

