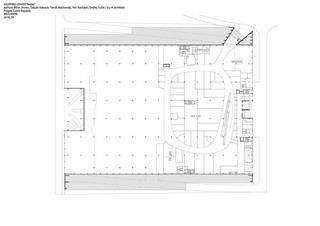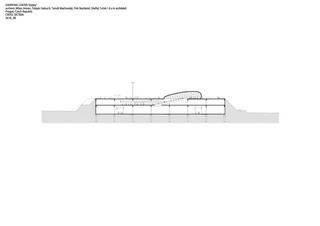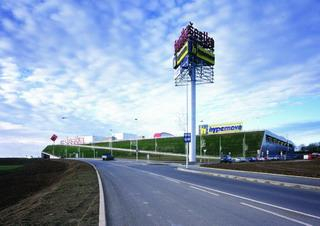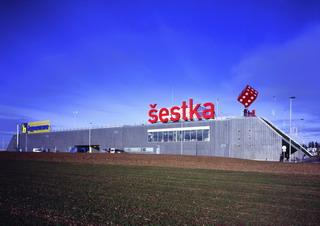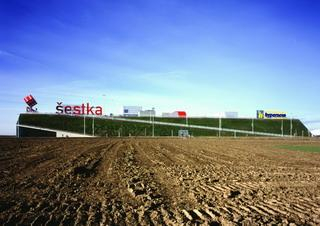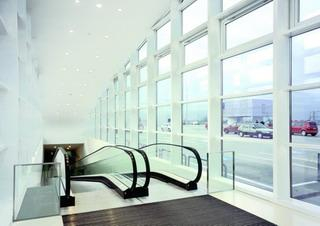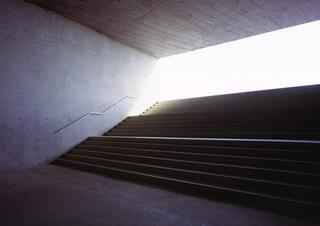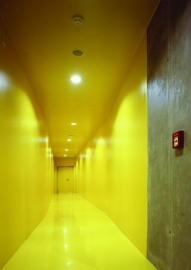Shopping Centre Sestka
Newly developed shopping centres in suburbs do not usually deal with their site and landscape and do not create the city. Only independent solitary buildings interconnected one to another with no intent, enclosed by vacant parking spaces. No parterre, no communication with the street the street has shifted inside. Anonymous boxes are the results. The design for estka solves this problem from different point of view.
The estka shopping centre is placed in suburbs of Prague outside of the city, next to the Ruzyne International Airport.
The design concept clearly defines its place in the landscape. Parking is placed in the shape of the building, mainly on the roof and partly inside the building. Material excavated during construction is used for bracing the sides of the building and for embankments. Such embankments are used as ramps to the roof. They create two side facades of the building with grass growing that emerges with the surroundings. At the point of the anticipated connection to the city railway station the embankment is cut for pedestrian entrance placement. The geometry of this concrete entrance is derived from the shape of city road.
The front facades are utilised for delivery yards, venting openings, offices doors and windows. Covered by perforated sheetmetal a curtain, beyond which land and building can be read due to the play of the lights and shadows .
The roof became the new parterre and its organisation is subordinated to the parking places. All technologies are installed into five platforms placed on the roof. Lights are placed onto high poles illuminating the maximum area. Usage of urban materials in rectangular silhouettes distinguishes the entrances red curve.
Inside the shopping mall interconnecting number of smaller and larger shops is placed on two levels. The smooth flow of customers was emphasised in the mall plans. Customers are led by a spatial loop interconnecting both levels of the building. The mall is laced by advertisement strips above the shopfronts a line in space where tenants place their commercial logos. Skylights above the main piazza of the mall as well as above the roof entrance futher define the circulation. Operational and escape corridors are tinted (for reason of clear orientation) in a colour scheme according to their purpose, all together creating the spectrum.
The building structure is assembled from pre-cast reinforced concrete large-span framing. Vertical communications, delivery docks and the pedestrian entrance are made of cast in-situ concrete. Embankments are reinforced by geo-textiles and their fronts by steel meshes. Removable partition walls are made of plasterboard.

