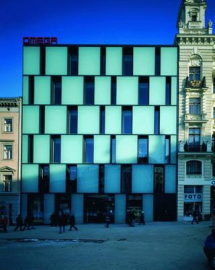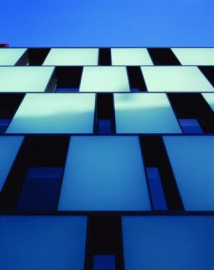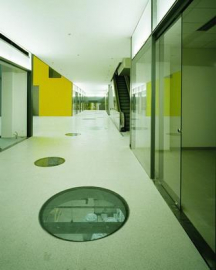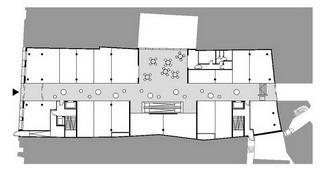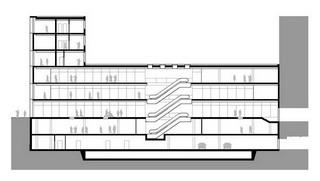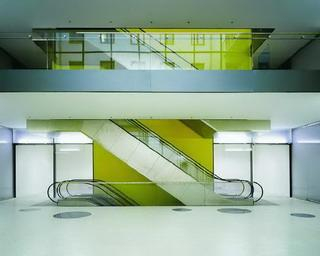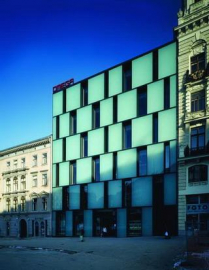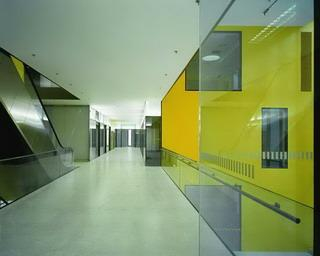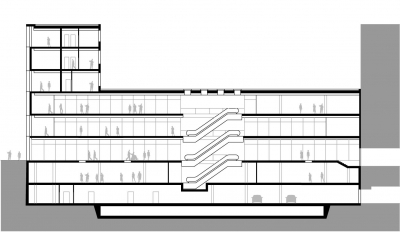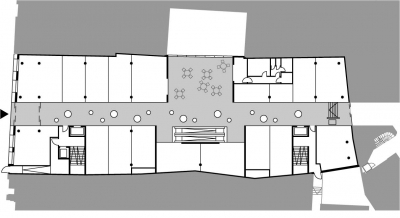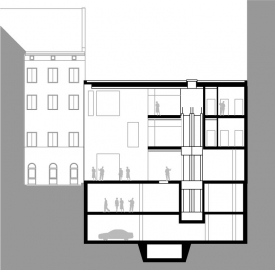Omega Department Store
The site allocated for the building of Department Store Omega is situated at the Svobody sq. in Brno an exposed gap site, previously housing the Dum nabytku
building. The site forms part of a city block containing many significant buildings interweaved with inner passages. Of special significance is the palace Alfa and its immediate context, to which the new building is connected through the passage. To the south side of the site sits a relatively tall neorenesance building called Dum u mamlasu, who s frontage is of monumental composition. In contrast to the north of the site sits a much lower building, the residence of the National Conservation Institute, an originally baroque palace with a neorenesance facade.
The layout scheme is based on the rational allocation of vertical communication cores, connected by a horizontal route running along the axis of the building. The passage through the building on the parterre level connects the Svobody square to the palace Alfa. This passage extends into the tall three storey hall with escalators located within the center of the plan. This hall relates spacially to the courtyard of the neighbouring National Conservation Institute building and serves to vertically connect all commercial floors within the building. Building has two floors below ground. Commercial spaces for rent are contained from the first basement level up to the third floor. Division of the rental spaces allows, in accordance with the clients requirements, rental of spaces of various sizes. The massing of the 4th to 6th floors is oriented into the square and contains 6 apartments for rent.
The architectural design of the main facade oriented towards the Svobody square works with exact geometric articualtion of the mass in delimited frame of frontage. A plane of structuraly hang translucent milk glass within facade face is perforated by dark metal boxes, providing both depth along with window openings from floor to floor. A key element of the design is the contrast of these materials with the vertical composition of the window openings. The luminance of the milk glass during the night gives the building another dimension. The side gable wall oriented towards the National Conservation Institute building is clad in a dark metal, which not only accentuates the orientation of the main facade towards Svobody square but also serves to frame its extents.
The building structure is a precast concrete frame a combination of structural columns and walls with both precast and in-situ concrete ceilings. Shop windows within the passage are also structurally glazed.
The facade of the building comprises a structural glazing system with an outer pane of toughened glass, laminated to an inner pane of partially thoughened clear glass through opaque interlayer.
This glazing, hung from pre-cast cantilevered ceiling slabs, forms part of a double facade system and hangs outside an inner masonry structure. Fixings for the glazing are made only to the inner skin giving a frameless effect when viewed from the outside.

